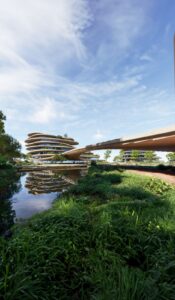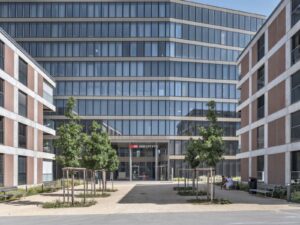Central Vista redevelopment project- Residences of Vice President and Prime Minister likely to be shifted near North and South block respectively.

In ambitious Central Vista redevelopment project, There is also a plan to convert the North Block and the South Block into two museums, the sources said.
The redevelopment project of the Central Vista envisages a triangular Parliament building next to the existing one, a common Central Secretariat and the revamping of the three-km-long Rajpath from Rashtrapati Bhavan to India Gate.
The triangular Parliament building is targeted to be constructed by August 2022 when the country will be celebrating its 75th Independence Day. The common Central Secretariat is likely to be built by 2024.
The new Parliament building will have a seating capacity of 900 to 1,200 MPs, and have modern facilities like computer screens on tables and comfortable seating space, and offices for Union ministers and MPs, as per plans.
“Once the redevelopment project is executed, the government will have a plan for the extension of the Central Vista from the Ridge to the Yamuna river,” the source said.
An official in the Union housing and urban affairs ministry, which is a nodal agency for the mega project, said a huge park near India Gate will also be developed.
The vice president’s residence is among those buildings identified by the government for demolition in Lutyens” Delhi, they said
The prime minister’s residence and office are likely to be shifted near the South Block and the vice-president’s new house will be in the vicinity of the North Block, the sources said.”Shifting the residences of the vice-president and the prime minister close to the North Block and the South Block, respectively, is being planned. This would also help in easing traffic in the area as VIP movements often cause inconvenience to the people in Lutyens” Delhi.
The IGNCA, established in the memory of former prime minister Indira Gandhi, may be shifted near Jamnagar House, where around 15 acre land currently being used by hutments are likely to be removed.According to the proposed plan, the IGNCA building and other nine buildings including Udyog Bhawan, Nirman Bhawan, Shashtri Bhawan, vice president residence and are likely to be demolished to pave the way for the construction of a common Central Secretariat to house various ministries.
In October last year, Gujarat-based architecture firm HCP Designs won the consultancy bid for architectural and engineering planning of the Centre’s ambitious project. HCP Designs, The Consultant for the Central Vista project will be paid Rs 229.75 crore for consultancy services, will prepare the master plan for the project, including designs, cost estimation, landscape and traffic integration plans, and parking facilities among others.








