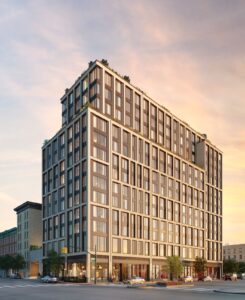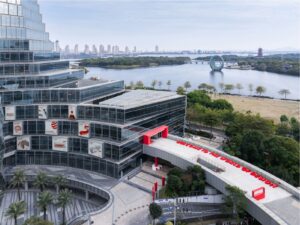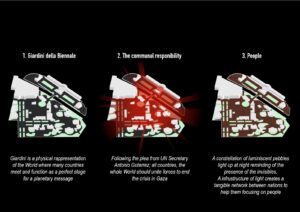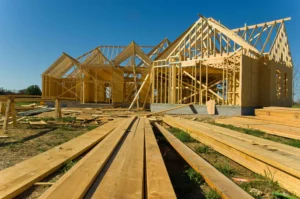Brooks + Scarpa breaks ground New Bruno E. and Maritza F. Ramos Collaboratory Building

Gainesville, FL – Los Angeles and Fort Lauderdale based design firm Brooks + Scarpa has broken ground on the new $32 mil Collaboratory Building for the University of Florida’s School of Design Construction and Planning.
BROOKS + SCARPA was selected from a finalist group that included NADAAA, Michael Maltzan Architects, Bohlin Cywinski Jackson and Schenkel Shultz.
The firm has designed an array of innovative projects that include the Southern Utah Museum of Art, Mennello Museum of American Art, Orlando, FL and the CAM Museum in Raleigh, North Carolina. Brooks + Scarpa is known for its sustainable design approach and creative use of everyday materials in unique applications.
“The College is thrilled to be working with BROOKS + SCARPA on this important new building for our campus,” said Dean Chimay Anumba. “This innovative facility is critical to the future of DCP and will strengthen collaborative working across all the built environment disciplines in the College”.
The Collaboratory will add nearly 50,000 square feet to the existing College of Design Construction and Planning building, which will also undergo a significant remodel. The new building will include reconfigurable, multi-functional space.
Space which students, faculty and staff can collaborate on a formal or informal basis, Research Hubs, which will house all DCP research centers and institutes such that faculty and graduate students can freely exchange ideas and work collaboratively to undertake high impact research that shapes the world that we live in by addressing critical societal challenges.
Brooks + Scarpa
Digital Modeling and Fabrication Space will enable larger multidisciplinary groups of students to work together on digital models, simulations and 3D printing in purpose-designed facilities. Large-scale facilities for geospatial modeling and simulation, as well as a virtual reality lab, will also be contained in this space.
A new Multipurpose Hall (and seminar rooms) will be able to accommodate lecture audiences of 150 – 200. The building is anticipated to be completed in early 2025. Source and images Courtesy of Brooks + Scarpa.
Brooks + ScarpaBrooks + ScarpaBrooks + ScarpaBrooks + ScarpaBrooks + ScarpaBrooks + ScarpaSustainabilityBrooks + ScarpaSolar Pannel





