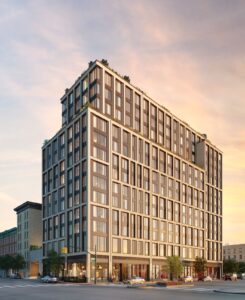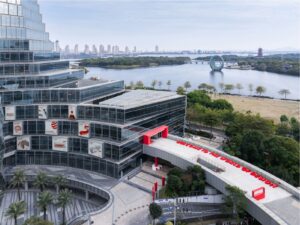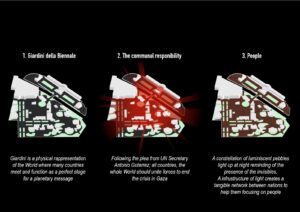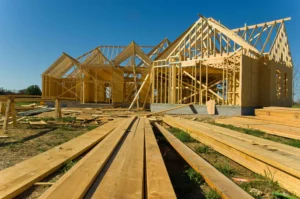Kaminsky Arkitektur is developing a sustainable block in the dock area of Norrköping

Kaminsky Arkitektur in collaboration with KIAN Properties and Preservia have won the land allocation competition for a new block with approximately 170 residences in the inner harbor, Norrköping.
According to the jury’s statement, the proposal was the most convincing due to its architectural quality and the high goals set in the competition:
–With a powerful unified expression, the building meets the small square at Norra Promenaden and invites with its ground floor with shops and studio apartements, inserted from the façade to add a semi-private part, furnished with, for example, a bench.
Each side of the block has its own character with carefully crafted volumes and on the ground floor, different types of functions also contribute to its own relationship with the street and the public space.
With a wooden structure, a large proportion of reused materials, and a climate footprint of only 144 kg CO2e/ m2 BTA, the project is at the forefront of sustainable construction in Sweden.
The building has been designed in collaboration with Moelven, where a pillar-beam system in laminated wood, combined with volumetric elements in lightweight construction technology, provides an efficient construction process.
We are extremely proud to have won the land allocation in Norrköping municipality with our competition entry, and it is gratifying to hear the jury’s statement about our proposal.
We look forward to starting a project that is at the forefront of sustainable construction in Sweden says Michel Fatehnia, Kian Properties.
–In the block, Inner Harbor’s industrial heritage meets future sustainable housing. Here, we introduce the ”felles” concept, the idea of creating shared spaces and resources within the urban city block.
Together with functions such as studios and communal workshops, we believe it will create a dynamic and socially sustainable environment. Source and images Courtesy of Kaminsky Arktitektur.





