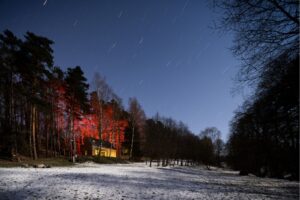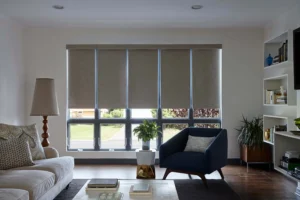Mumbai City Museum by AL_A

Using the power of absence to create connections between history and the future, a sunken courtyard is embedded between the existing Museum building and the new North Wing.
The courtyard is a metaphor for the cycle of the seasons, capturing the dramatic contrasts of the climate. It creates a place for contemplation and reflection and a place for community.
Encircling the courtyard is Mumbai Modern, a gallery that forms the beating heart of the Museum, mediating between the old and the new.
The new wing is a silent art container clad in a veil of red stone that speaks of the history of Indian craftsmanship. Source by AL_A.
Location: Mumbai, India
Architect: AL_A
Client: Dr Bhau Daji Lad Museum Trust
Programme: Masterplan & new galleries for permanent and temporary exhibitions
Status: Competition: 2nd Prize – Jury’s Honourable Mention
Area: 15,700 m2
Year: 2023
Images: Courtesy of AL_A





