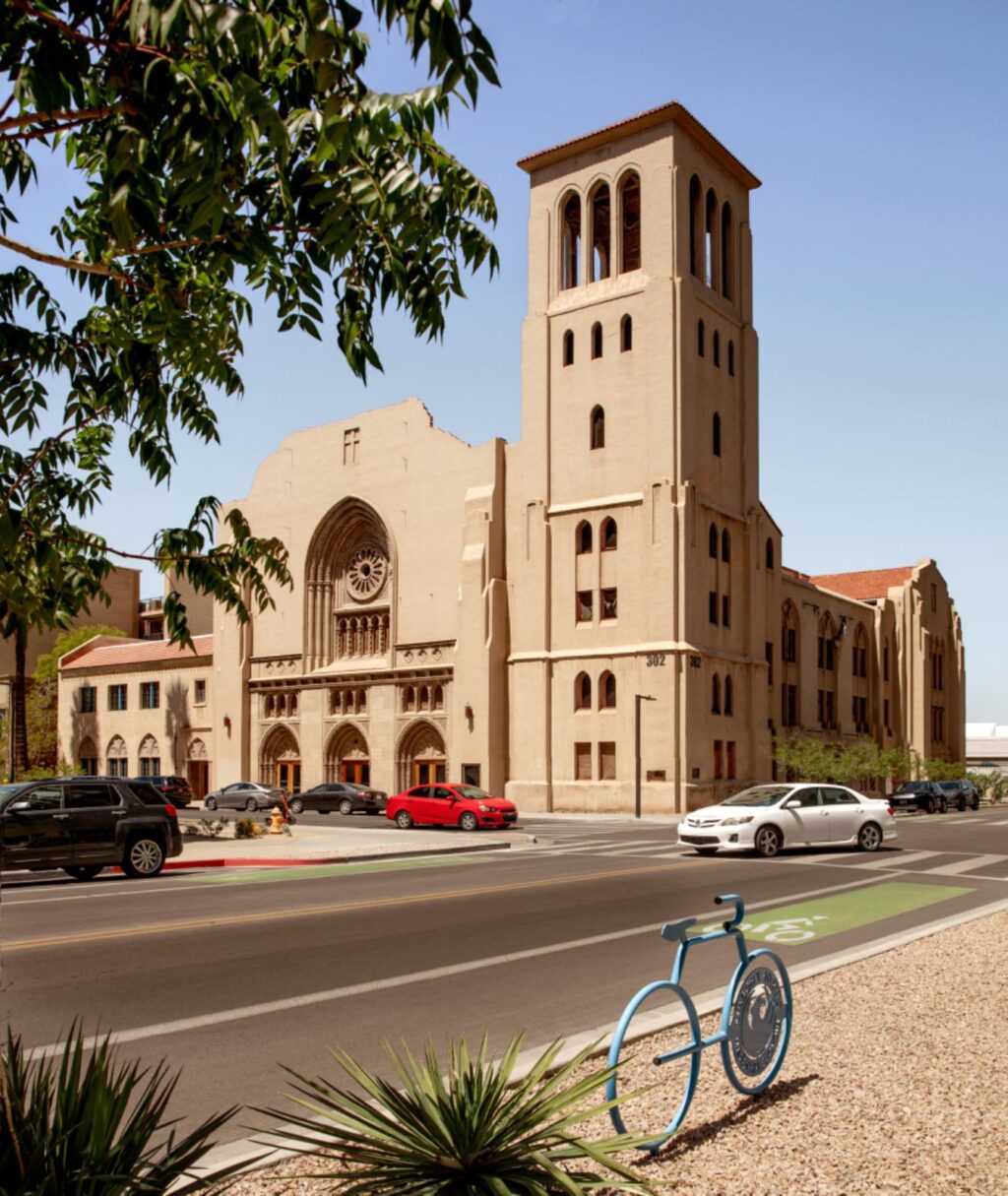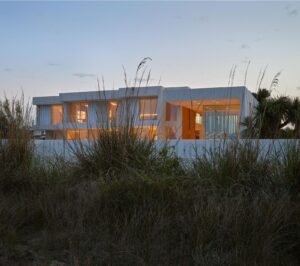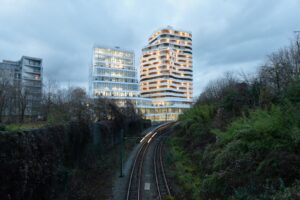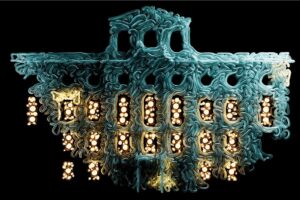Monroe Street Abbey by Jonas Studio

In the center of downtown Phoenix, the Monroe Street Abbey stands as a testament to resilience in culture and power of community. Once the home of the First Baptist Church, designed by Fitzhugh & Byron and constructed in 1929, this sensational architecture exemplified the Italian Gothic revival style with modern overtones appropriate to Phoenix at the time.
The design supported evangelism through its staged presentations; the main sanctuary space was recognized as the ‘auditorium,” and where one would expect an altar was the ‘stage’. The massing of this original structure was divided into a four-story main building, seven-story tower, and westerly two-story addition. Gabled roofs covered with red Spanish tile and tan stucco facades were the primary exterior materials.
The tower’s Italianate massing was combined with modern influence expressed at the corners with stepped-back pilasters. The façade of the main building repeated the stepped-back pilasters that flanked a set of three pointed-arch doorways at the ground level. A triforium of ornate cast stone topped the three doorways. The area above the triforium featured a large, cast stone pointed arch with a recessed rose window.
Once salvaged from the brink of demolition, the Abbey’s transformational journey could begin. With its once-interior spaces now open to the sky, nature started to weave a new chapter within its walls. This serendipitous fusion of architecture and nature birthed a ‘secret garden,’ a metaphorical and literal space that reflects the passage of time and the evolution of the community’s spirit.
Today, this garden in a ruin honors the history of the Abbey and sets it up for an abundant future. Key to the Abbey’s revival has been the meticulous preservation of its architectural elements, which ensured that each stone, ornament, and space tells a story of endurance. This included stabilizing the structure with a new steel and concrete decking framework needled into the existing building shell, carefully integrating ADA accessibility, and planning for future phases that promise even more opportunities for community connection and enrichment.
The courtyard garden — once the auditorium — now hosts gatherings under the open sky and brings together nature and human creation. Its design was inspired by the Sonoran Desert canyon landscapes. Paving is limited to the minimum deemed necessary for performance and access with decomposed granite completing the ground plane. Native ash trees provide a natural canopy for shade in summer and allow sun in winter. The perimeter is planted with native and arid adapted species that are supported with harvested rainwater.
The fountain utilizes harvested rainwater that is cleaned by native water plants and provides sensory connection to this precious desert resource. This garden is referred to as Katherine’s Garden to honor one of the Abbey’s most dedicated protectors and advocates— Katherine Patry. New infrastructure was also installed in the courtyard to maximize use of the space. The courtyard accommodates events and performance configurations for up to 600 people, with stage opportunities at the north and south or a central “in-the-round” layout.
Acoustically challenged as an urban outdoor performance space, the design team and owner collaborated to develop the appropriate acoustic design and sound system for the venue. A portable “house” system infrastructure was added for A/V and performance lighting control that moves with the options for stage configurations. The courtyard is surrounded by multiple levels of adaptive reuse areas, including leasable tenant spaces available to house restaurants, bars, galleries, studios, and offices.
This event space is a cultural link to the existing music venues in the downtown area, which are just steps away and include the Orpheum Theatre, The Van Buren, Crescent Ballroom, and Arizona Federal Theatre. The Abbey enhances this neighborhood’s cultural fabric and offers more opportunities for music, dance, and theatrical performance in traditional and inventive productions. The design team welcomed input from visual and performing arts groups and restaurateurs to create an activated space for visitors.
New elements were added such as balconies on the second and third floors that overlook the courtyard, an elevator, stairways, restrooms, and a catering kitchen. A green room for performers and a ballroom for 260 guests are now in the west wing with new HVAC, plumbing, electrical, lighting, and fire sprinkler systems. In the future, the team will transform the east and north wings of the building into leasable tenant space for various public and private functions.
These improvements tie the Abbey’s different lives together: a church, a ruin, and a new community gathering space. It is a cultural and entertainment beacon where the historic and the possible converge, offering an urban garden for performances, events, and everyday encounters.
This project is a testament to the vision and commitment of its guardians, those who saw beyond the ruins to envision a space that could once again pulse with life and creativity. As it enters its new phase, the Abbey promises to be a local treasure, a symbol of Phoenix’s resilience, and a gathering space that honors its spiritual past while embracing its vibrant future yet remaining a downtown secret garden in a ruin. Source by Jones Studio.
Locartion: Phoenix, Arizona, USA
Architect: Jones Studio
Landscape architect: Chris Winters Associates
Consultation: Evergreen Architectural Arts
Year: May 2024
Photographs: Bill Timmerman, Courtesy of Jones Studio





