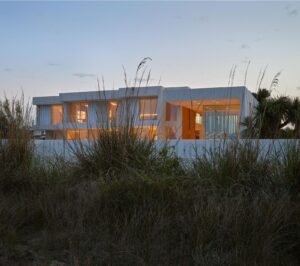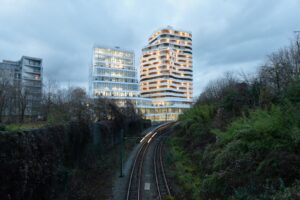3XN GXN shares design for Mahler 1, a new office project in Amsterdam’s Zuidas District

3XN GXN is proud to announce their vision for Mahler 1, a multi-functional office building in Amsterdam’s Zuidas district. The 15-story hybrid-timber structure targeting BREEAM Excellent, is developed in collaboration with owners Victory Group, Icon Real Estate (part of Victory Group) and Erik Dhont Landscape Architects, and marks the start of the redevelopment of the existing ABN AMRO complex.
For 3XN GXN, appointed to the project in 2023, this has meant designing a building that is conscious of the human-scale and employing biophilic and sustainable design strategies to ensure its longevity. The 25,000m2, 59-metre-high tower building subdivides in two portions; a podium composed of stepped, horizontal volumes that twist around the building, and the scalloped-edge office floors that comprise the building’s upper levels.
The building’s upper portion, which will be timber structure, comprises clustered vertical volumes, breaking down the building’s mass and giving it an elegant profile. Vertical louvers attached to the windows further streamline the design and will be clad in photovoltaic panels. The ground level is open and transparent, giving passersby a glimpse inside and extending Mahlerplein in through the building both visually and physically.
The lobby unfolds over two levels, connected on the inside by a large tribune that serves as both stair and gathering space for the tenants. Columns marking the building’s perimeter are capped with unfurling capitals that branch out to form a “canopy” – the floor above.
Livable and Lovable
Across the world, buildings built in the middle of the 20th century are becoming obsolescent, no longer able to cater to the needs of their users. With Mahler 1, the ambitious sustainability strategy comprises two parts: an environmental strategy and a behavioural one, both of which are fully embraced by owner Victory Group.
The tenancy floors are designed for maximum flexibility, allowing different users to change their space in the way that best suits them. In the lower levels, terraces cap the extruded horizontal volumes, giving users the opportunity to step outside without having to leave the building. These terraces will be planted with carefully selected flora to both attract pollinators and increase biodiversity in the area. Construction of Mahler 1 is currently expected to commence in the first half of 2025 and conclude in late 2027. Source by 3XN GXN.





