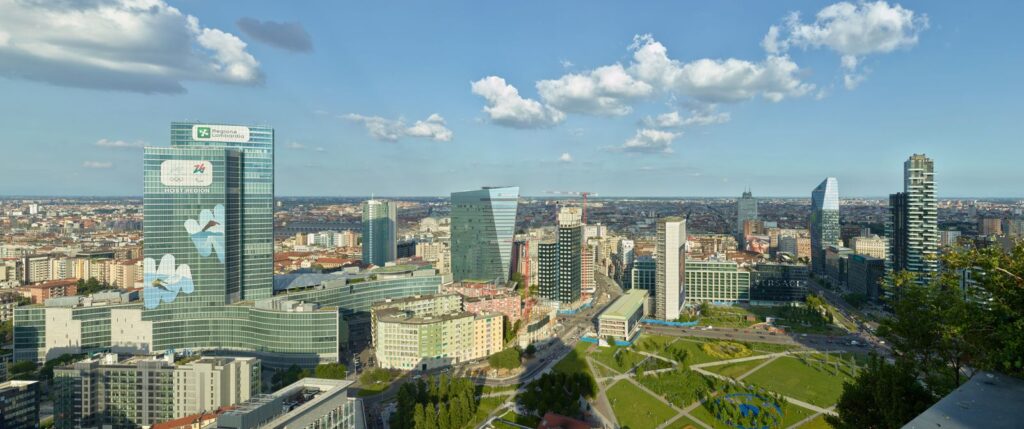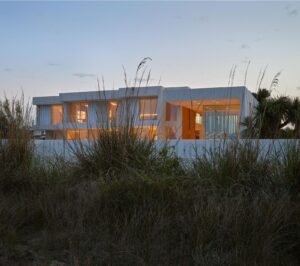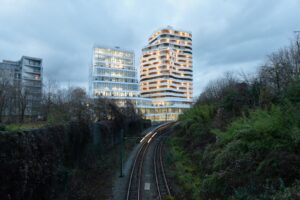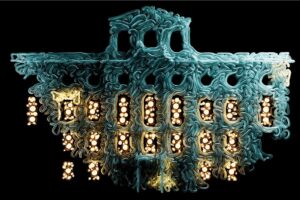I Portali office tower by ACPV ARCHITECTS

ACPV ARCHITECTS Antonio Citterio Patricia Viel and COIMA announce the completion of structural work on the east tower of Milan’s “I Portali” office complex.
The completion of the tower’s topmost 24th floor is a major milestone in the development of the larger architecture project by ACPV ARCHITECTS for COIMA that involves the design of two towers for office use.
The two new buildings will comprise a total commercial area of ca. 75,000 sqm. Located at Via Melchiorre Gioia 20 and 21 in Milan, I Portali will serve as the new gateway to the urban regeneration project of Porta Nuova, the first neighborhood in the world with dual LEED and WELL for Community certification for environmental and social sustainability.
The project consists of two volumes: a 64-meter-high west building and the 98-meter-high east tower. The spaces of the latter have been leased in 2022 to KPMG, and will become the firm’s Milan headquarters, welcoming its more than 3,500employees. The façade of the east tower, fast approaching completion, integrates photovoltaic glass panes to produce more than 800,000 kilowatts of clean energy per year.
The photovoltaic panels and vertical structural elements join seamlessly, increasing the performance of the building envelope and acting as a visual filter between indoor and outdoor spaces, forming a lattice with large window openings that open the offices to natural light.
The façade modules along the height of the supporting columns consist of thermal break aluminum frames insulated with mineral wool. The photovoltaic cells are integrated into the interlayer and are structurally sealed to the aluminum frame. The project is characterized by a dialogue with the surrounding context.
The project connects with the adjacent public areas through a new square comprising a mosaic of pedestrian and public areas of the Porta Nuova Gioia master plan, which extends the perimeter of BAM – Biblioteca degli Alberi Milano on the axis of Via Melchiorre Gioia and towards the Central Station.
Another 20 thousand square meters of pedestrian and bicycle spaces will be added to the 120 thousand created in the first phase of Porta Nuova and the 12 thousand added on the axis leading to Fondazione Feltrinelli.
I Portali will also be the first project in Italy to use “Twin” elevator systems, manufactured by TK Elevator, with two independent cabins operating in the same shaft. This technology, in addition to ensuring high performance waiting and arrival times, has enabled maximum floor construction efficiency, significantly reducing the amount of built area.
Designed to meet the highest standards of interior space flexibility through technological equipment for lighting, air conditioning, control and monitoring systems, the tower was built with materials and construction techniques to minimize any source of pollutant emissions and to ensure the highest levels of energy efficiency.
Achieving the highest energy efficiency standards for sustainable operation of the complex, water and energy consumption is reduced by more than 60 percent through innovative resource management systems.
For its technological features in terms of energy efficiency and operational CO2 emissions aligned with EU 2050 targets, the building achieves high environmental and social sustainability goals and will be certified LEED Platinum, WELL Gold and WiredScore Platinum. Source by ACPV ARCHITECTS.





