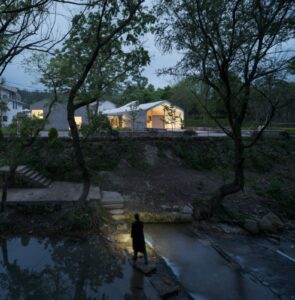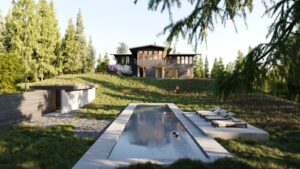“WHAT-IF: NL 2100”, MVRDV gives shape to 21st-century

Much of the area that now makes up the country was once swampy marshland or even sea. Will the 21st Century be the end of the Netherlands? Or could new, ever-more-radical solutions guide the country through even the most extreme possible scenarios?
Beyond the specific context of the Netherlands, the study has relevance for over 900 million people worldwide who live in low-lying coastal areas that are threatened by climate change. To provide a framework to underpin the work of all three studios, MVRDV developed the decision matrix, a kind of “mixing deck” for future scenarios.
It introduces sliding scales for a variety of spatial planning considerations, from the severity of global warming and population growth to the approach to dealing with sea level rise (from technological to nature-based approaches), and from the political climate to the way that housing, nature, agriculture, industry, infrastructure, and other functions are distributed.
This decision matrix helps to define a coherent storyline for a future scenario, thus offering an underlying explanation for each of the visions proposed. For all three studios, the decision was made to investigate an extreme scenario: the maximum predicted global warming, and the maximum projected population growth. Instead of manufacturing the landscape to suit people’s lifestyle as happens today, lifestyles would adapt to suit the landscape.
The extreme rise in sea levels, combined with the new approach to water, would mean that the low-lying western parts of the Netherlands, which today are home to the country’s largest cities and the majority of the population, would no longer be protected from the sea.
The country would inevitably be divided between “water-logged cities” in the west and higher, drier “sand cities” in the east. Given this hydrological divide, MVRDV established two complementary combinations within the decision matrix. The sand cities of the east become hyper-dense, with all land uses turned to high intensity. In contrast to the current situation, these cities will be tasked with housing the majority of population growth and economic activity.
Residential areas will be redeveloped for maximum density, agriculture will be stacked into vertical farms, green belts around the cities will provide buffer zones for rainwater and production of bio-based materials, and residents will find usable green space on top of every roof. Meanwhile, the waterlogged cities of the west could take a very different path, with flooding giving rise to a necessary new reality.
To protect important heritage buildings, the historic centres of cities like Amsterdam would be encircled by large raised dikes. Buildings that have survived below sea level for centuries would therefore continue to be protected – but saving everything in this way does not seem feasible. Outside these dikes, the neighbourhoods that developed in the postwar period will adapt to a new life living in harmony with the water.
Ground floors will be emptied out with rooftop extensions compensating for the flooded housing, while a new “ground” level network of walkways will connect the buildings. Beyond these neighbourhoods, in place of traditional agriculture and industry, the production of bio-based materials will become the dominant land use alongside large swathes of natural delta landscape.
Getting around with boats and other forms of small-scale water transport will become the norm. The waterlogged cities become pioneers of resilience and adaptability in tune with nature – although not everything will become small-scale, with a hypermodern intercity transit network built into the large protective dikes.
Location: The Netherlands
Architect: MVRDV
Founding Partner in charge: Winy Maas
Design Team: Stephan Boon, Stijn Lanters, Sanne van Manen, Kima Boudouaya, Anna Zoia, Xiaochun Sheng, Sherry Aine Te
Additional contributing designers: IMOSS, Feddes/Olthof
Subsidy: Ministry of the Interior and Kingdom Relations (BZK), Programma Mooi Nederland
Platform Ontwerp NL member organisations: Royal Institute of Dutch Architects (BNA), Koninklijke Nederlandse Ingenieurs, Professional Association of Dutch Urbanists and Planners (BNSP), Federatie Ruimtelijke Kwaliteit, Dutch Society for Garden and Landscape Architecture (NVTL), Association Deltametropool, Professional Association of Dutch Interior Architects (BNI)
Client: Platform Ontwerp NL
Year: 2023-2024
Images: Courtesy of MVRDV





