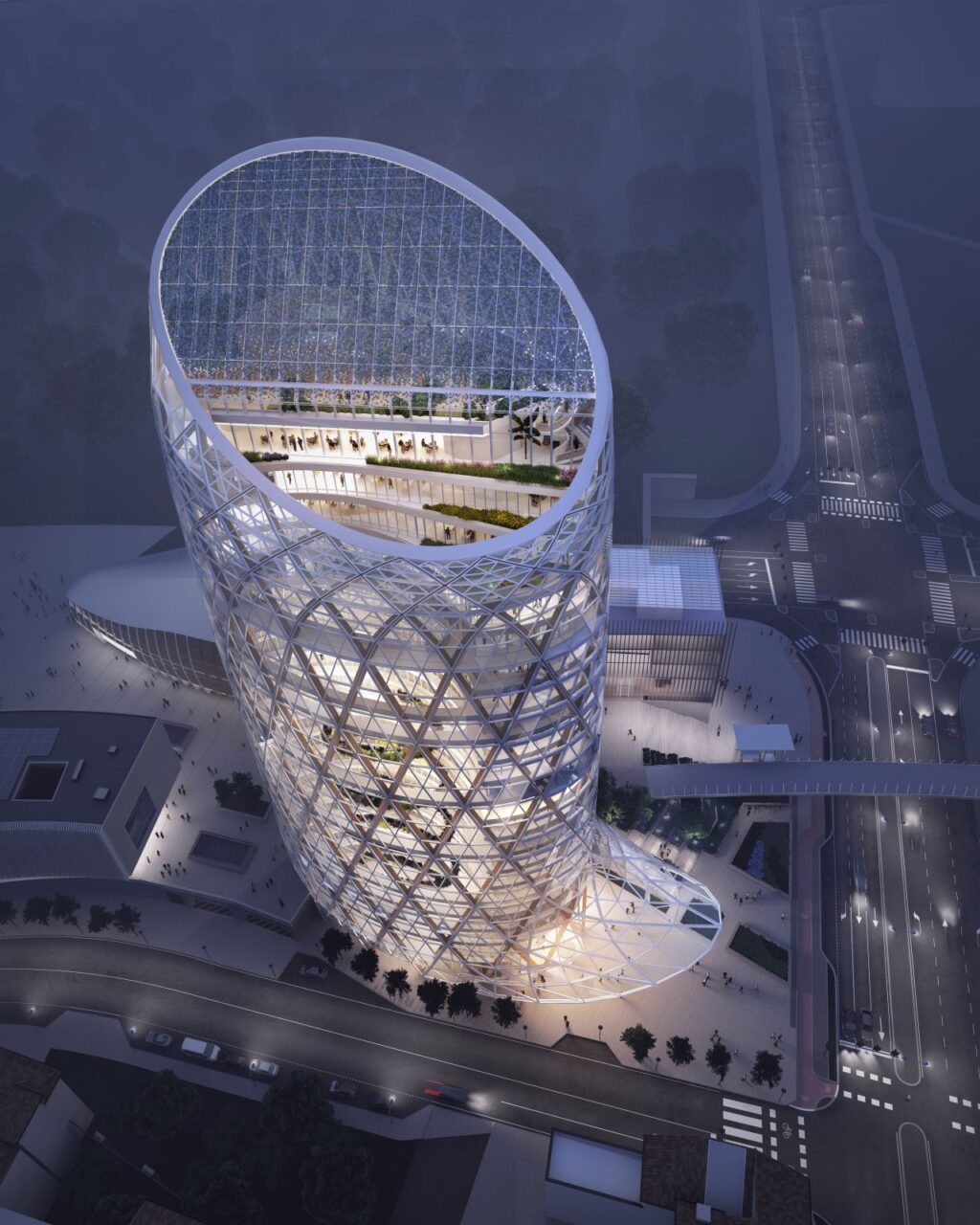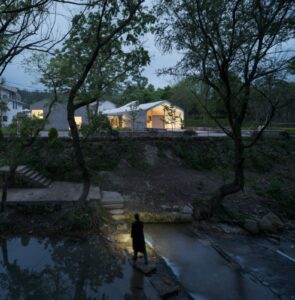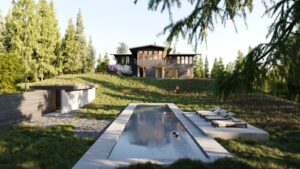Unipol Group Headquarters by MCA – Mario Cucinella Architects

“Unipol Group Headquarters” has won the “Award of Excellence of the CTBUH – Council on Tall Building and Urban Habitat” in the “Tall Building by Height (100-199m)” category in the 2024.
“Sensory” architecture
The project for the new Unipol Group Headquarters is an example of “sensory” architecture. The dual-skin façade transforms the building into an environmentally responsive organism, much like a tree with an orderly network of branches interacting with the surrounding light and air.
Image © MCA – Mario Cucinella Architects
The tower background
The form of the building, a 124-meter elliptical tower in the Porta Nuova quarter in the heart of Milan, was derived from careful analysis of the special characteristics of the physical context, the local climate, and sun exposure.
The atrium as a bioclimatic device
The entrance is marked by a large glass canopy folding upwards from the façade itself. Visitors are greeted by a large central atrium that extends all the way to the top of the building, with the various floors overlooking the light- and vegetation-filled space.
Image © MCA – Mario Cucinella Architects
Together with the rooftop greenhouse and the façade system itself, the atrium transforms the entire tower into a bioclimatic device. Beyond its role as an environmental buffer, the atrium lends itself to creating an inviting series of formal and informal reception and meeting spaces.
Offices with thermal comfort and views
The offices look onto Porta Nuova’s large city park on the north side of the building, in this way optimizing both thermal comfort and views.
Image © MCA – Mario Cucinella Architects
The vast atrium is located on the south-west side, toward the city center, where it enhances the environmental quality of the entire building by protecting the south façade from direct sun and by creating natural ventilation of the interior spaces through the “chimney effect”. The upper management offices and formal meeting spaces on the top floors directly face the Milan skyline.
The botanical greenhouse
The tower culminates in a large botanical greenhouse with panoramic views and an area dedicated to hosting public meetings and cultural events.
Image © MCA – Mario Cucinella Architects
The BIM (Building Information Modeling) project
The complexity and desired quality level of the building required the use of building information modeling, or BIM.
The purpose was to create a single integrated building model in which the geometrical and numerical data deriving from the various disciplines involved in the creative process (structural engineering, building services, etc.) could be analyzed as a whole. Source by MCA – Mario Cucinella Architects.
Image © MCA – Mario Cucinella Architects
Location: Milan, Italy
Architect: MCA – Mario Cucinella Architects
Project Director: Maria Persichella
Design Leader: Michele Olivieri
Project Leader: Paolo Greco
Project Team: Augusto Barichello, Fabrizio Bonatti, Fabrizio Bassetta, Maria Dolores Del Sol Ontalba, Lucrezia Rendace, Angelica Crisci, Laura Petroncini, Davide Giambelli, Alessandro Miele, Damiano Comini, Michele Roveri,Andrea Guazzotti, Gianmarco Daniele, Rachid Hicheri, Julissa Gutarra, Daniele Morelli, Alberto Menozzi, Enrico Pintabona, Giovanni Lenci,
Architect, BIM Specialist: Valerio Recchioni
R&D: Andrea Rossi, Irene Giglio
Interior Design: Donato Labella, Michela Galli,Lucrezia Rendace
General Construction Management: MCA, GAE Engineering, Giorgio Ceruti
Operation Management: MCA, Maria Persichella, Augusto Barrichello
Structural Engineering: Ing. Massimo Majowieccki
Building Services Engineering: Deerns Italia SpA
Fire prevention and safety: GAE Egineering
Facades: Faces Engineering
Lighting: Cannata & Partners
Landscape Design: Greencure Landscape & Healing Garden
Bioclimatic Consultant: Transsolar
Client: Gruppo Unipol – Meridiano Secondo
Area: 31,000 sqm
Images: Courtesy of MCA – Mario Cucinella Architects





