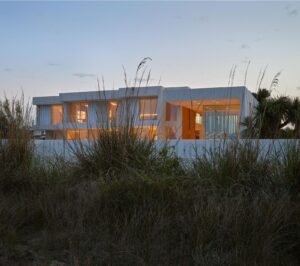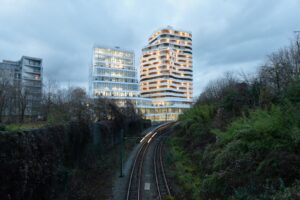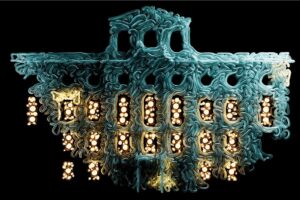Pusaran Ocean Deck by RAD+ar

Pusaran is an experiment aimed at understanding how to construct a space in the middle of the ocean using only reclaimed ironwood on its vernacular system.
Located on a private island in the Karimun Jawa archipelago, the client wanted to expand their existing shark observation pool into more tourist-friendly spaces, despite the challenging site that are generally considered unsuitable for construction without any intervention to the ocean’s floor.
Pusaran, which means “whirlpool” in Bahasa Indonesia, consists of locally sourced reuse timber that forms multi-level activity areas while avoiding disturbance to the water biota underneath.
The concept was to create an ocean observation deck that floats in the middle of the sea, offering various water activities for visitors to enjoy from morning to sunset, including diving, water sports, tanning deck, and a praying deck. The goal was to provide entertainment and education while ensuring the preservation of the local ecosystem.
In a time when water constructions are often made of heavy, less corrosive concrete structures, with little consideration for the impact on the waterscape, Pusaran aims to achieve an ever-changing parametric space and shadow play using 100% vernacular timber construction that can last a lifetime.
The design of Pusaran represents the waves and the centralized activities of the existing shark observation pool. The swirling ironwood structures start from the decking and extend to diagonal structures and facades, which act as windbreakers and shades for visitors.
The roof even doubles as a water-jump runway. Built on the foundation of the existing shark observation pool, Pusaran combines glass floors and railings to showcase the beauty of the corals planted and grown by visitors and the owner.
With hidden storage spaces in between, Pusaran serves as an educational deck for observing the workings of the ocean, winds, and natural biota in the open waters of Karimun Jawa.
Considering the Muslim faith of the majority of Karimun Jawa’s inhabitants, Pusaran includes a separate praying deck facing Kabaa. This design feature creates a new realm of spiritual public space that connects deeply with nature and floats in the middle of the ocean.
The idea behind Pusaran is to allow the natural ecosystem of existing corals (diving spots) and newly planted corals to coexist with various water activities, providing entertainment and education while maintaining visitor comfort.
Pusaran is part of the RAD+ar prototype that aims to decentralize more sustainable construction practices throughout Indonesia.
Designed with an open layout and using a single reclaimed material, it serves as a demonstration of how simple construction can be a sustainable asset, both entertaining and educating tourists in Karimun Jawa. Source by RAD+ar.
Location: Karimun Jawa, Indonesia
Architect: RAD+ar @radarchitects
Lead Architects: Antonius Richard Rusli
Gross Built Area (m2/ ft2): 300 sqm
Completion Year: 2024
Photographs: William Sutanto, Courtesy of RAD+ar





