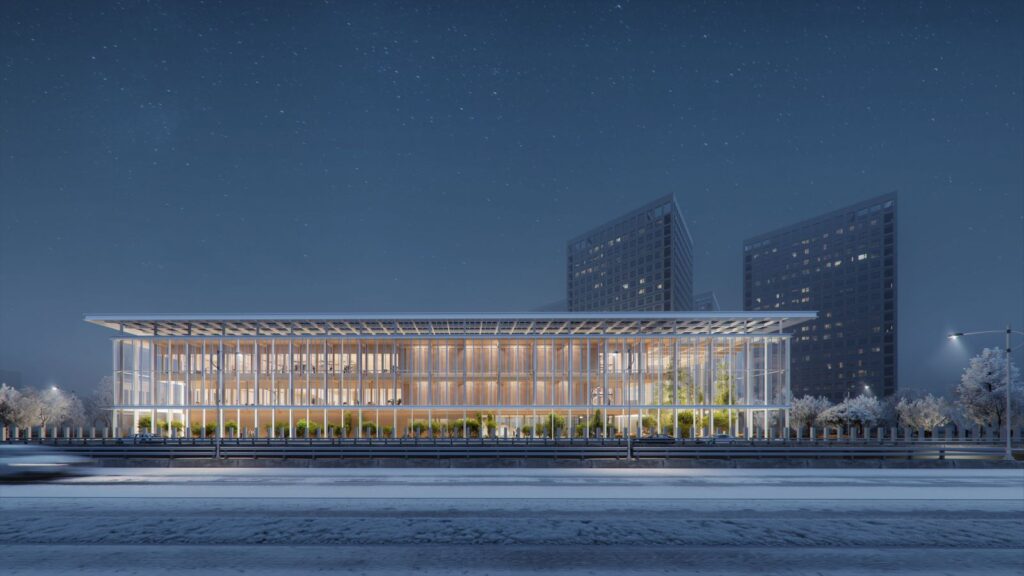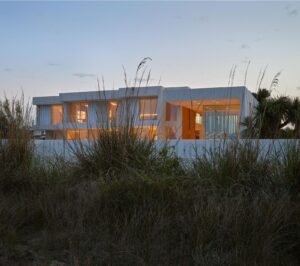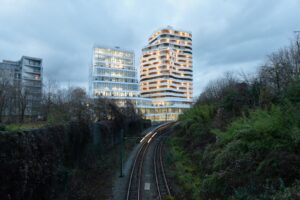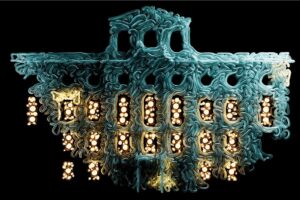The Korean National Meteorological Center by PLP Architecture

The Korean National Meteorological Center is poised to become a landmark in sustainable architecture, representing Korea’s first government building designed to meet net-zero emissions standards.
This groundbreaking building, developed in collaboration with PLP Architecture, PLP Lab, Posco A&C, and A10, is designed with both passive and technological sustainable innovations to enable the National Meteorological Agency to be a leading positive influence against climate change.
Box in a box
At the core of the Center’s design is the innovative “box in a box” concept, which enhances thermal efficiency and creates the form for a diverse range of functions, spaces and atmospheres within a unified aesthetic framework.
This design strategy creates a controlled microclimate, which enables a vibrant Four Season Garden to flourish throughout the year, embodying the project’s biophilic approach. This connection to nature not only boosts the well-being of occupants but also serves an educational role, promoting environmental stewardship to the public.
Dynamic Multi-Functional “Third Space”
Between the structural volumes lies the ‘third space’, a dynamic and adaptable area designed to foster public engagement and facilitate a variety of activities—from exhibitions and collaborative workspaces to public talks and educational programs.
This flexible space is integral to the Center’s mission of enhancing public understanding of climate issues and helps to underline the critical role of the Meteorological Center in the country.
Integrating Time-Tested Architectural Practices
What truly sets this project apart is its innovative consolidation of well-established technologies—techniques that have been part of Korean architecture for over a millennium—into a single, cohesive design solution.
Rather than relying on unproven or experimental methods, this project draws on the deep historical roots of architectural practices within Korea, infusing them with modern design principles to meet today’s sustainability challenges effectively.
Beyond operational carbon reduction
To minimise the building’s carbon footprint, the structural design incorporates CLT and recycled low-carbon steel, significantly reducing embodied carbon. These materials reflect the project’s strong commitment to sustainability, contributing to its overall net-zero target by lowering both operational and embodied carbon.
A Workplace for Collaboration
The workspace design prioritises flexibility and interaction, essential for the collaborative nature of weather forecasting. At the heart of the Center’s design is an expansive control centre, which accommodates advanced monitoring systems and personnel in an environment that encourages the collaboration and coordination essential for 24/7 meteorological operations, reflecting the high stakes of its functional requirements.
Leading by Example
More than housing the operational functions of meteorology, the new National Meteorological Center will stand as a beacon for sustainable and innovative architectural design in Korea.
By achieving net-zero emissions and integrating features to educate the public, the building sets a new standard for future government buildings, enabling them to be at the forefront of sustainable design and to lead by example. Source by PLP Architcture.
Location: New National Meteorological Center, South Korea
Architect: PLP Architcture
Collaboration: PLP Lab, Posco A&C, and A10
Client: Korea Meteorological Administration
Facility: Meteorological Centre, including Offices, Control Centre, Educational Facilities and Public ‘Third Space’
Size: 8,900 m2
Year: 2024
Images: Courtesy of PLP Architecture





