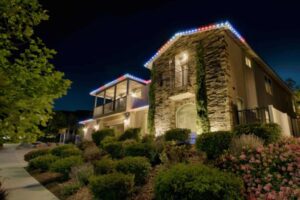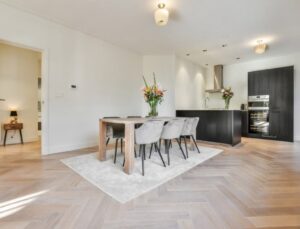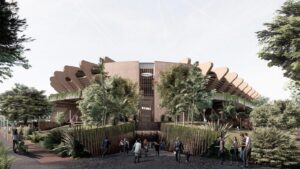Baiyyappanahalli Train Station by Studio Symbiosis Architects

Baiyappanahalli train station and masterplan has been designed as a vibrant and contemporary piece of architecture keeping in spirit the city of Bengaluru. Better known as the ‘Garden City of India’, Bengaluru’s essence is in its greenery. However, this green cover is fast depleting owing to the fast urbanization of the city.
The project looks at instigating the revival of the garden city of India by creating this as the central design philosophy and creating an icon, which symbolizes what was once the identity of the city. The station has been envisaged as a green landscape, floating above the train platforms. The terrace of the station is landscaped, that also acts as a breakout space for the visitors and users. This “urban green roof” becomes a landmark building with a strong urban presence.
Image © Studio Symbiosis Architects
Green corridors – Breathing lungs of city
At masterplan level, garden city concept has been implemented. Green buffer has been provided between the site boundary and the city and between the built zone and the train tracks. These green belts are proposed for pedestrian friendly movement along with bicycle tracks to ensure no overlap with the vehicular traffic. An 18-meter-wide road is proposed as the main artery of movement within the site that does not interfere with the movement of city traffic.
Skyline and station complex
The skyline responds to the station building and dips down to create a visual response and mark the directionality of the station. The station building itself is sitting partially above the tracks along with two elliptical office buildings nested above the station building, exploiting the FSI of the air rights. Next to the station is a bus terminal and shopping mall on the other side giving a balance of movement and activity.
Image © Studio Symbiosis Architects
Conflict free movement of people and traffic
In plan the building morphs from a straight line to three defined zones at the entrance, creating segregated arrival and departure entrances, an entrance from bus terminal and from offices/shopping. These spaces are delineated by the definition of a curve that creates these three zones seamlessly defined yet connected.
A multi modal transport hub has been generated to ensure ease of connectivity with the network. A bus depot has been located adjacent to the station building that has a segregated approach for the buses. An underground subway connection to the metro has been proposed. Alternatively, an over ground shuttle service is provided to connect the station building with the metro station.
Image © Studio Symbiosis Architects
Green Courtyards and Concourse
When a passenger enters the station, internal green gardens welcome them and align with the Garden City Ideology. Concourse plaza is fully glazed, with views for easy circulation and way finding and maximum natural lighting. Upper concourse in comparison is introverted and the surrounding shops/restaurants/lounges open to the circulation and the courtyards become the main focal point. At concourse the escalators and elevators are nested within these courtyards, creating a design with integrated form and function relationship.
Urban Landscape Terrace
Gym, spa and retail helps to get over long waiting and a person can just sit in one of the beautiful, landscaped gardens or courtyards. The part of station administration is on the concourse level plus 1 and the other part in the tower connected to this area just adjacent to the station connected by an indoor bridge. Roof Landscape has been segregated into different programmatic zones.
Image © Studio Symbiosis Architects
Landscape
Green corridors have been provided in the design creating a sense of green living and also modulating the boundary condition, bifurcating pedestrian and bi-cycle movement from the cars and buses. The station building itself is designed with a green roof and green courtyards. Combination of sprinklers, drip irrigation system is used to avoid any excessive watering in the landscape area. Treated water from STP is used for irrigation.
Sustainability
Designed as a sustainable building; natural ventilation, abundant light, green spaces, active slabs and renewable energy have been integrated in the design to create a building looking at the future. The courtyard typology adopted in the design to bring in natural lighting deep inside the concourse and upper concourse and allows for air movement through the station building. Platform level is fully shaded below the concourse level with green walls and hanging planters.
Image © Studio Symbiosis Architects
Platforms have skylights which are designed to allow natural light to fall on the platforms along with green creepers. Solar photovoltaic and solar hot water for hot water generation is proposed on the roof of neighbouring station maintenance buildings on the back side. Separate collection points for Organic Waste, For Waste, Paper Waste, Plastic & Metal Waste etc. are planned.
Building Systems and Energy Saving
Energy saving has been ensured by maximizing daylight, use of led light fittings, use of Passive cooling on non-air-conditioned areas and use of Efficient Air conditioning in Air-conditioned area, use of heat recovery, use of Building Management System for better optimisation of Air conditioning and lighting system and use of solar photo voltaic and solar hot water on top of neighbouring maintenance buildings and unused areas between the tracks. Source by
Image © Studio Symbiosis Architects
Location: Bengaluru, India
Architect: Studio Symbiosis Architects
Architect in charge: Amit Gupta and Britta Knobel Gupta
Studio Symbiosis Design Team: Sonal Dongre Jain, Dewesh Agrawal, Anjan Mondal, Krishan Sharma, Akshay Aman, Tanuj Kumar Singh, Keshav Sapra, Sakshi Raghav, Prachi Verma, Chinmay Chowdhary.
Client: Indian Railway Stations Development Corporation (IRSDC)
Site Area: 132 Acres
Station Area: 24,111 sqm
Built-up Area overall: 9,16,969 sqm
Year: 2024
Images: Courtesy of Studio Symbiosis Architects
Image © Studio Symbiosis Architects





