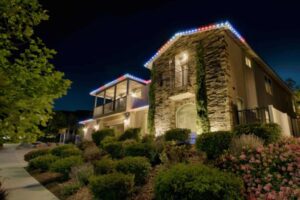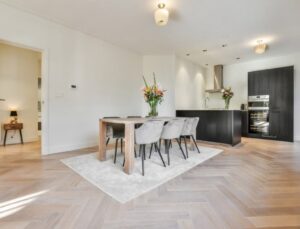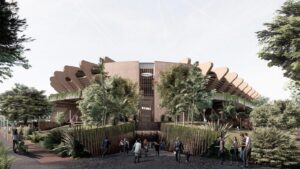Centennial Yards Marks by TVS Architecture + Design and Goode Van Slyke Architects

Centennial Yards Company today announced the topping out of the first residential tower in the highly-anticipated sports and entertainment district at Centennial Yards, one of the largest and most ambitious city-center developments in the United States.
The company broke ground on the first two projects within the $5 billion 50-acre mixed-use development less than two years ago and celebrates this significant construction milestone with the naming of its first new residential tower, The Mitchell.
TVS Architecture + Design and Goode Van Slyke Architects
Designed by award-winning Atlanta-based architecture firms TVS Architecture + Design and Goode Van Slyke Architects (GVSA), the 19-story ground-up building will bring modern, design-forward apartments and amenities to Downtown Atlanta when complete.
Located in the heart of Centennial Yards across from Mercedes-Benz Stadium and adjacent to State Farm Arena, The Mitchell will feature 304 units ranging from studios to three-bedroom residences.
TVS Architecture + Design and Goode Van Slyke Architects
Residences will have open layouts with floor-to-ceiling windows and balconies, kitchens equipped with premium-grade appliances and offer stunning views of the Atlanta skyline.
The building will also feature a full-floor resident amenity deck, including a pool with event lawn and grilling stations, on-site co-working spaces, dog run with an accompanying pet spa, fitness center with state-of-the-art equipment and a residential lounge, as well as 16,000 square feet of street level retail space.
TVS Architecture + Design and Goode Van Slyke Architects
“The topping out of The Mitchell is a major milestone for us as we continue to deliver on our promise in revitalizing downtown Atlanta,” said Brian McGowan, President of Centennial Yards Company.
“This is another important and impactful step for the development, and we are eager to continue progress at the building and soon welcome residents to enjoy front-row access to the new entertainment, retail and restaurants in the district.”
TVS Architecture + Design and Goode Van Slyke Architects
Development at Centennial Yards is well underway, with the topping out of a 19-story, 292-key boutique hotel expected for later this year. Centennial Yards also recently broke ground and released new renderings for the Sports and Entertainment District across the street from The Mitchell
Will bring approximately 470,000 square feet of entertainment, retail and restaurant space, including a hotel, to a 7.5-acre site adjacent to the Atlanta Hawks’ State Farm Arena and Mercedes-Benz Stadium—home to the Atlanta Falcons and Atlanta United—as well as the Five Points MARTA station connecting the site with the rest of the city.
TVS Architecture + Design and Goode Van Slyke Architects
In addition, Centennial Yards announced a deal with Cosm, a leading immersive technology, media, and entertainment company, to bring a 70,000-square-foot, three-level immersive entertainment venue, which will deliver live sports and experiential entertainment in Shared Reality, as part of the Sports and Entertainment District at Centennial Yards.
Centennial Yards is a transformative project for Atlanta and one of the largest private developments in the United States, reshaping an important but underutilized portion of the city’s Downtown formerly known as “The Gulch” into a dynamic and active 24/7 community.
TVS Architecture + Design and Goode Van Slyke Architects
With a master site plan designed by a global team, the 50-acre Centennial Yards development will also feature the creation of several new city blocks, public open space and up to 12 million square feet of new modern retail, hotel and residential buildings, and world-class sports and entertainment venues.
With construction at The Mitchell expected to be complete mid-next year, first move-ins at the apartment building are slated for summer 2025. Source by TVS Architecture + Design and Goode Van Slyke Architects (GVSA) and images Courtesy of M18 Public Relations.





