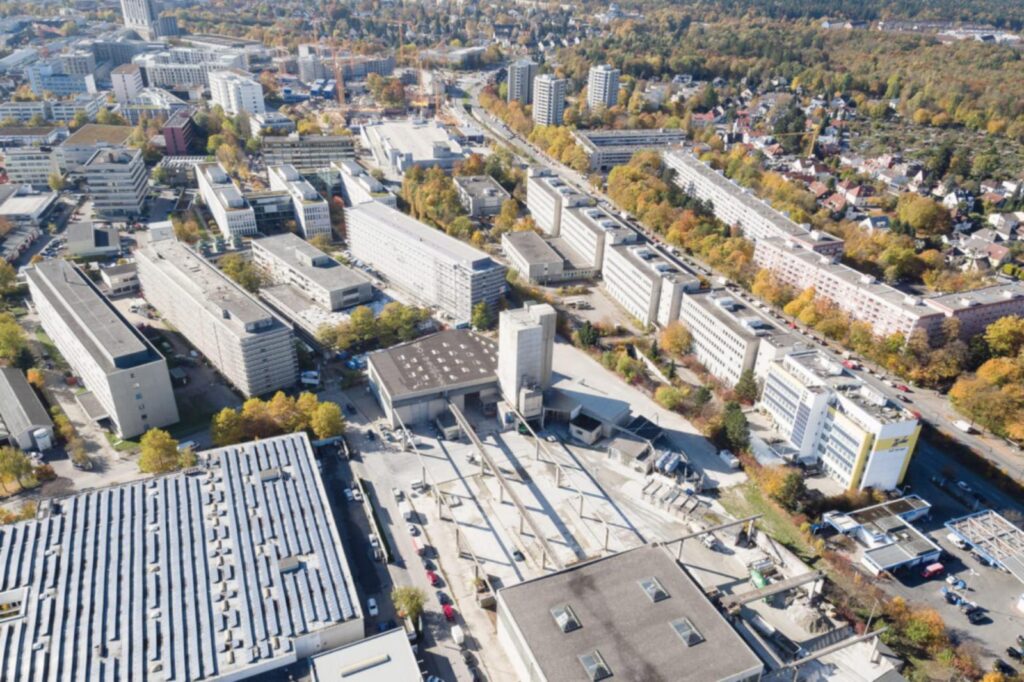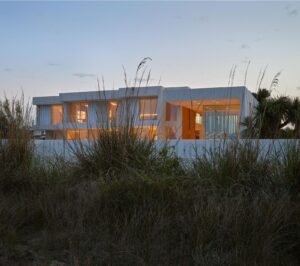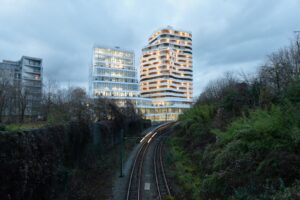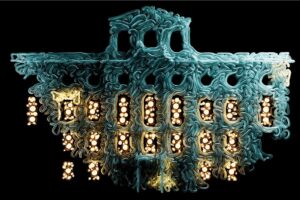Sugar Valley by KCAP

The Sugar Valley project located in Obersendling, Munich is set to create a new mixed-urban neighbourhood that’s dense, rich in greenery and designed to host an array of architectural typologies along its central public spine.
The result of a first prize winning competition, the masterplan and urban design guidelines for the project were designed by KCAP and SLA, with input by COBE. The Obersendling district, which has been long an industrial backbone of the city, is currently undergoing a deep transformation.
The district as a whole has, in the last decade, seen many of its old factories and warehouses giving way to contemporary developments. This rapid transformation has made the area a dynamic and attractive place to live; drawing in a diverse mix of residents.
Originally named ‘Wunderkammer’, this new neighbourhood repurposes a 4.7-hectare industrial site—once home to a Siemens plant and a concrete factory—into a mixed-use quarter. Central to this development is a masterplan that emphasises a wide diversity of architectural forms, building heights, and uses, thereby creating a lively and dynamic urban centre for Obersendling.
Leading the urban design was the question of how to create a high density urban neighbourhood with excellent landscape and environmental conditions that integrates seamlessly with its surroundings, while simultaneously providing a high visibility of urban life.
Digital tools supported the design process, to optimise environmental and climate aspects, while the location between two nearby underground stations allowed for a progressive mobility concept.
The project’s northern edge is the Boschetsrieder Strasse.
Image © KCAP
Centrally running through the project’s site, is a former rail line, which has been repurposed as a pedestrian and cycling path known as the Gleisband; today the U-Bahn 3 line runs beneath it. Drawing further on the industrial and post-war history, the architectural language of the quarter echoes the raw, rugged character of the area, with materials like exposed concrete, ample steel and brick.
However, this post-industrial aesthetic palette is also softened by an abundance of greenery. In doing so, it serves to enhance the holistic visual appeal, while also contributing to the microclimate and biodiversity of the urban area.
The district’s central plaza—flanked by three towers of 80-metres—widens in the middle to create an abundance of space where residents and visitors can gather, relax and enjoy the outdoors in comfort. These towers, with their staggered and terraced forms, are a nod to the industrial silos that once dotted the area skyline.
Simultaneously, this expansive plaza is further framed by set-backs and staggers in the perimeter buildings. Where this occurs, terraces and other outdoor spaces are positioned mid-height in these buildings. Green roofs, rainwater harvesting and energy-efficient building systems are standard across this new district.
Image © KCAP
As Obersendling continues to evolve, a future-oriented neighbourhood in the Southwest of Munich, merging industry and regeneration to create a high-density development with exemplary architectural diversity will be established. With ‘Sugar Valley’, the innovative approach to the ongoing placemaking, is transferred to the future of the neighbourhood.
By blending old and new, framing the neighbourhood with tall towers and staggered terraces, and playfully designing the ground floor, this new project will become a much-cherished part of Obersendling, Munich, for many generations to come. Source by KCAP.





