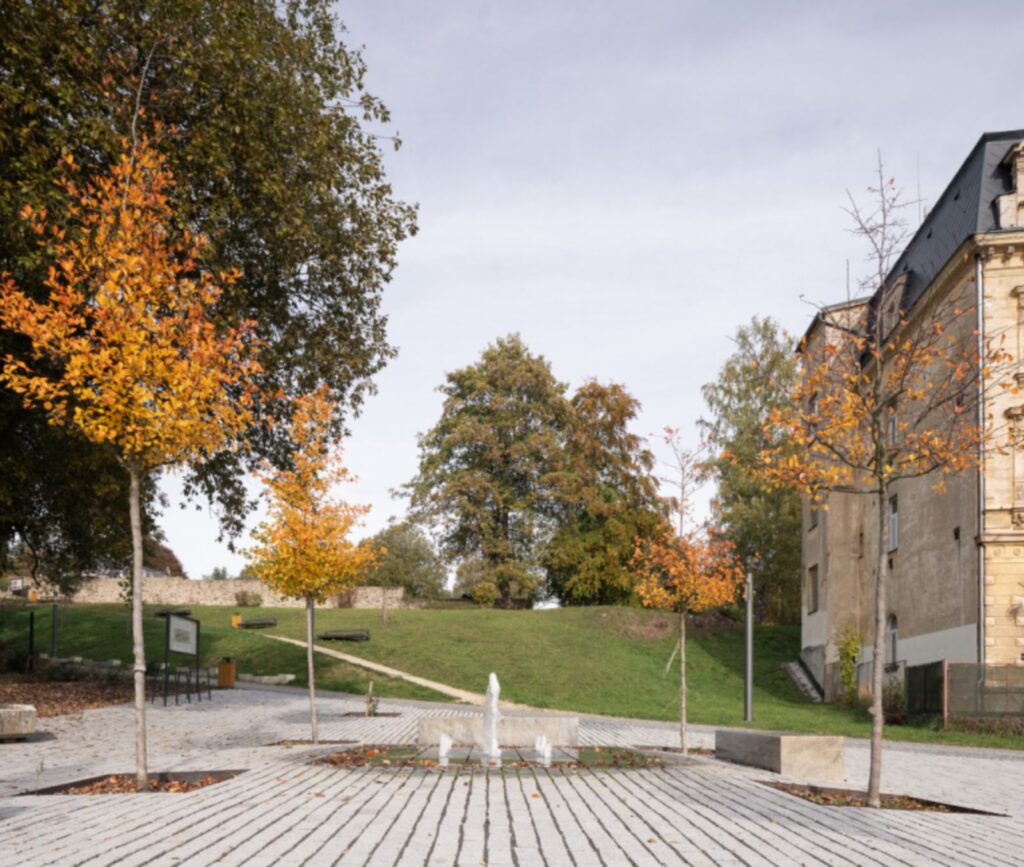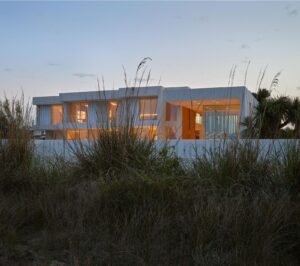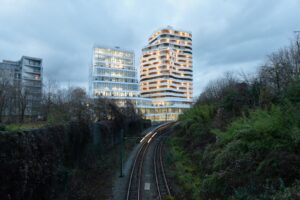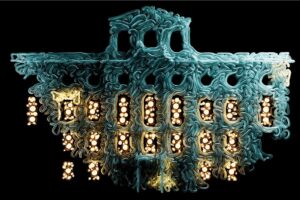Park of Memories Aš by SOA architekti + Ateliér KONCEPT

The Park of Memories in Aš represents an interesting concept of revitalisation and urban development of the city, using the geographical and symbolic potential of the area. The project aims to recall the forgotten values of the past and guide visitors through the city’s turbulent history.
The park concept includes the Time Trip mobile application, a modern information system that offers visitors a glimpse into the city’s past while providing interesting information in the form of interactive points in the park.
This innovative added value not only educates but also entertains visitors. The basic compositional principle of the park follows a spatio-temporal parallel, creating a gradual transition from the urbanised park space around Goethe’s Square to the forest park on Okružní Street.
This compositional idea links the botanical and architectural concept of the park, which reflects the diversity of the city’s historical periods. The project is also based on a sad chapter in the history of Aš connected with the destruction of the largest cemetery in Aš in the 1970s.
The loss of cultural and historical values during this event is reflected in the Historical Park, where a memorial in the form of a granite block has been created.
The flat memorial consists of a collection of stone blocks of different sizes with recesses for candles. It is a meeting place for people from the area and neighbouring Germany, creating a space where they can remember their ancestors.
The repair of the oldest stone bridge in the city, which connects the old and new parts of the Lutheran cemetery, is another step towards restoring the historical heritage.
Work on the project was accompanied by an archaeological survey, which revealed old graves, human remains and the remains of buildings.
This care for historical artefacts underlines the effort to respect the past. The newly discovered historic cellars, several dozen metres long, will be used for cultural events, helping to link the past with the present life of the city.
A new element that creates a parallel path through the park is a footbridge. The atypical combination of a central steel structure and wood creates a subtle structure that winds through the park.
The footbridge is connected to wooden platforms and walkways. The new surface of the path symbolically does not touch the surface of the original cemetery.
As part of the entire project, all surfaces were carefully modified so that they could effectively absorb water. This is a key element of the ecological design, which helps to reduce flood risk and improve the local water cycle. Source by SOA architekti + Ateliér KONCEPT.
Photo © Alex Shoots Buildings
Location: U Radnice, Aš, Czech Republic
Architect: SOA architekti, Ateliér KONCEPT
Author: Ondřej Píhrt, Štefan Šulek, Ondřej Laciga, Petr Kostner, Martina Kostnerová, Tomáš Prinz, Vladimír Dufek
Co-author: Tereza Březovská, Filip Rašek, Pavel Směták
Design Team: Tomáš Dantlinger, Martin Prinz, Vlastimil Čegan, Miroslav Čech, Michal Pašava, Petr Matala, Michal Durdis, Jiří Kudrna
VR: Time Trip
Landscape architect: Ateliér zahradní a krajinářské architektury Mariánské Lázně
Collaborator Construction: RMC stavby
Client: Town of Aš
Gross floor area: 47 500 m2
Completion year: 2022
Photographs: Alex Shoots Buildings, Courtesy SOA architekti





