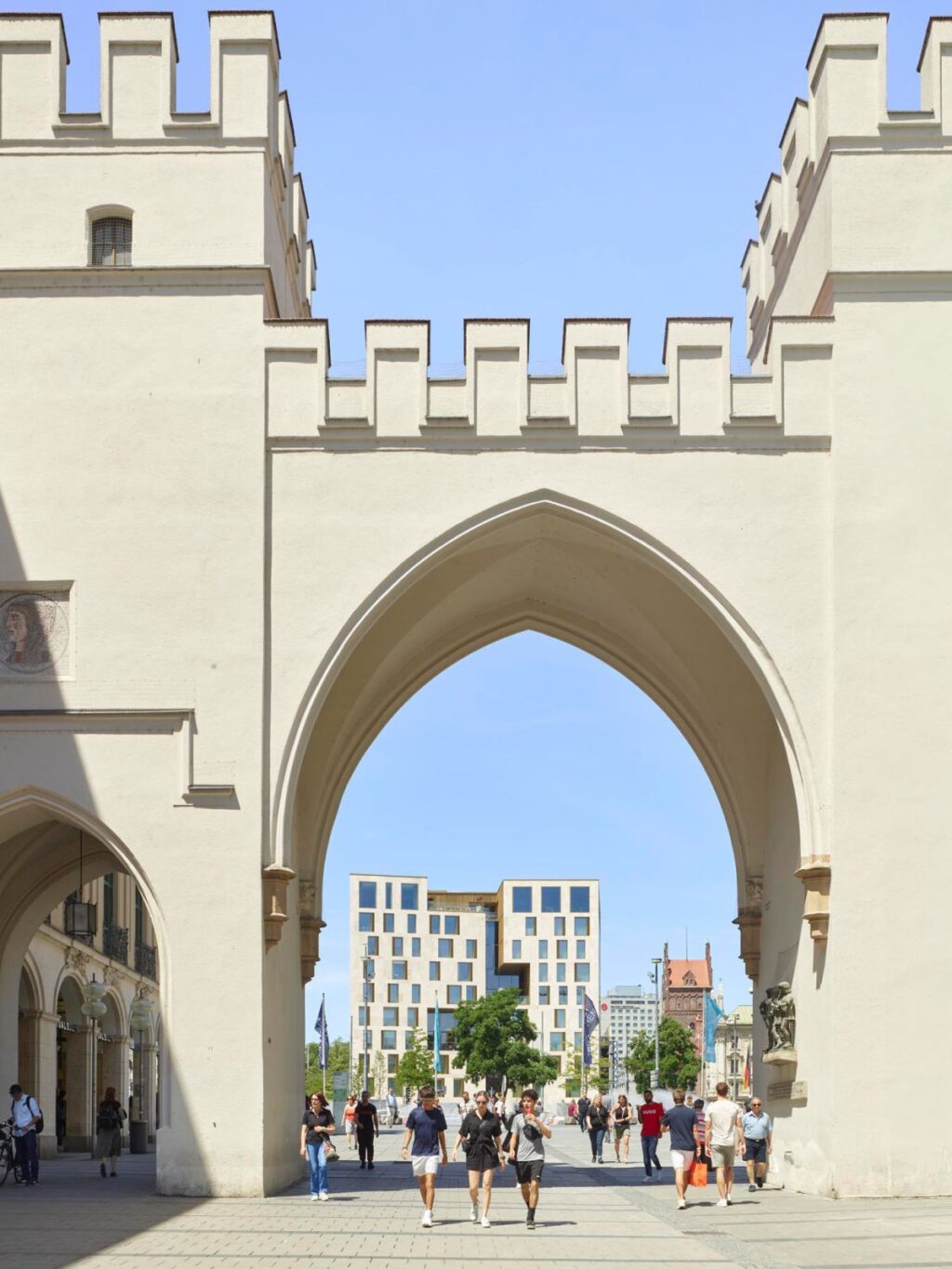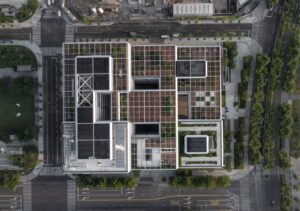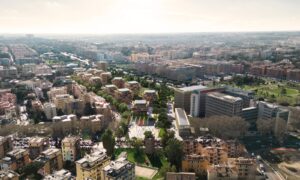Hotel Koenigshof Munich by Nieto Sobejano Arquitectos

Designed by Nieto Sobejano Arquitectos as part of Marriott International’s Luxury Collection, the Hotel Koenigshof, opened its doors on June 14 with 57 rooms, 49 suites, and a mix of retail and restaurant spaces.
The Hotel Koenigshof is prominently located on Karlsplatz – a square that, like the hotel itself, has changed its appearance time and time again.
The design for a new hotel building, which emerged from a competition in 2014, follows the independent nature of the urban buildings erected on this site in the past.
The private house of Gustav von Vorherr from the 19th century, the Hotel Bellevue that repurposed the house in 1866 and the new construction of the Hotel Koenigshof in 1955.
With a precisely cut volume and three-dimensional joint, the building asserts its prominent urban position in the city and is a deliberate architectural response to the striking axial frontality opposite Stachus and Neuhauser Strasse.
In connection with this frontality and axiality, the new Hotel Koenigshof establishes a modern interpretation of classical concepts within this special location, which finds expression in the long, prismatic inner volume that reveals the building to the city.
This building hinge or joint architecturally reconciles the interior with the exterior and connects the building to the urban space. This space is enclosed with a large surface of glass, offering views of the Karlsplatz-Rondell and the old town of Munich from the public areas on every floor.
This visually and conceptually links the hotel forecourt at street
level with the public areas of the lobby and the vertical sequence of lounge areas, terraces, bar, and restaurant. Source by Nieto Sobejano Arquitectos.
Location: Munich, Germany
Architect: Nieto Sobejano Arquitectos
Project Management: Jocher & Paul GmbH, LMR Bau- und Projektmanagement GmbH
Building Services: Moser und Partner Ingenieur GmbH Austria, HL-Technik Engineering GmbH Munich
Structural Design: B+G Ingenieure Bollinger & Grohmann GmbH, Berlin, Sailer Stepan & Partner GmbH
Fire Safety: Kaupa Ingenieure GmbH & Co. KG, Kersken + Kirchner GmbH
Building Physics and Building Acoustics: Müller-BBM Building Solutions
Landscape Design: Frank Kiessling Landschaftsarchitekten, Kaltenecker Ingenieurbüro für Straßenplanung
Construction: Tender and Supervision: Leitwerk AG
Year: 2024
Photographs: Roland Halbe, Courtesy of Nieto Sobejano Arquitectos





