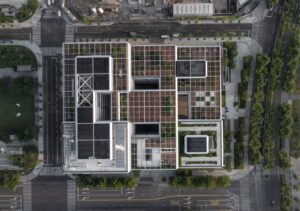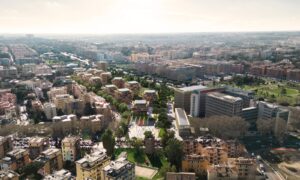How Design Flexibility Supports Cost-Effective AdaptabilityThe Architecture Designs

Many architects and facility teams focus on adding flexibility to existing work environments to better meet a company’s changing needs. These strategies typically involve modular furniture, movable partitions, and adaptable layouts that can evolve as the organization’s needs change. While these options increase workspace flexibility, a better option is maximizing future flexibility potential via critical infrastructure systems. A recent article by the IFMA1 reports that “Flexibly designed facilities can support more sustainable and cost-effective operation by providing built environments that can be reimagined through the years. This reduces the need for reconstruction since a building or part of a building can be easily modified to fit a new purpose.”
What Is Flexible Design?
Source – mmoser
The term “flexible design” has expanded over the years to include several different meanings. According to SciSpace2, the most common definitions include.
Design flexibility refers to a product or system’s ability to adapt and change over time to meet different consumer needs and requirements. It involves designing products and services that can be easily modified or reconfigured to accommodate future functionalities and uncertainties.
Design flexibility refers to the ability of a system or process to adapt and operate within a range of uncertain parameters while still maintaining feasibility and optimal performance.
Flexible design is the ability for a project to be repurposed, within reason, to cater to changes in need, market, or technology. In the built environment this flexibility translates into a longer lifespan and higher occupancy rates. While straightforward, this definition leaves a lot open about how Facility Managers and building teams can achieve flexibility within infrastructure systems.
Raised access flooring systems like the Gridd® Adaptive Cabling Distribution® System allow facilities teams and IT professionals to reconfigure data and power cabling within the workspaces that must evolve with new technology.
What Are the Benefits of Flexible Design?
Source – interaction
Flexible design is unique in that it benefits both the tenant employees and the property owner simultaneously.
Tenant employees and workers
Flexible spaces typically include the needed furnishings and data connection points, allowing workers to show up, connect to the local network, and get to work. This creates an ideal in-person and remote work environment by eliminating the need to move in and set up an office space before working with clients.
Multipurpose areas can increase productivity levels. Quiet zones tend to increase focus for individual work, while team meeting areas are better suited for collaborative tasks and discussions. Flexible design allows these areas to adapt to changing workflows and project requirements.
When employees are no longer chained to their desks, the traditional business silos that separate employees into specific workgroups are eliminated. As a result, workplace collaboration and networking improve, which can reduce stress and improve productivity.
Property owner or facility manager
Using easily upgraded or reconfigured products or systems, the workspace can be future-proofed against new technology disruptions. Recent examples include the rapid rollout of Artificial Intelligence (AI), Machine Learning (ML), and Building Management Systems (BMS).
Flexible workspaces can reduce ongoing maintenance costs over the building’s lifespan by incorporating sustainable and more durable materials. Additionally, these spaces can minimize future construction costs by eliminating costly infrastructure upgrades typically required during renovation and remodeling projects.
Building codes are becoming “greener” to address growing sustainability concerns. Meeting these changes requires using more environmentally friendly and more durable materials to help reduce waste generated by the built environment.
However, flexible design is not limited exclusively to the commercial office workspace. Future adaptability is also critical for educational and medical environments, which rely heavily on data collection and sharing. As a result, an adaptable and easily updated cabling management system is becoming a cornerstone of flexible design.
Flexible Design for Education
Source – schoolspecialty
Flexible learning spaces should allow for various teaching methods and classroom configurations to promote adaptable pedagogies and approaches to teaching and learning. According to the Columbia Center for Teaching and Learning, “Flexibility … fosters different teaching and learning styles. Not all faculty can–or should–use the same instructional style. Pedagogies should be tailored to the subject, the learners, and the intended outcomes. Student needs and learning preferences vary as well. Spaces that are flexible, accommodating different approaches and uses, improve the odds for effective learning.” Educational flexibility can include:
The use of doors to promote noise control for improved study and focus
Accordion doors with improved acoustic performance provide quiet spaces for enhanced focus and retention.
Smart boards and displays to accommodate both visual and audio learners.
Adaptable data cabling infrastructure improves connectivity, allowing students to work from different work stations around campus..
Flexible Design for Medical Care Facilities
Source – modernhealthcare
Flexible medical designs create adaptable spaces that accelerate the ability to evolve your services while addressing patient needs, technology advancements, and shifts in healthcare delivery models. Flexibility is essential to remain current among changing healthcare regulations and shifts in patient demographics and can include:
Providing treatment or patient rooms that can easily accommodate the equipment movement to consolidate the types of care within the facility.
New and emerging medical practices and procedures include telehealth services and remote patient monitoring in real-time via the Internet, again requiring a flexible and adaptable data cable management system.
Design flexibility anticipates the need for future change and provides cost-effective adaptability for property owners and facility teams. Considering and planning for future upgrades to infrastructure systems today can drastically reduce future construction costs and timelines. Flexible design helps new buildings remain adaptable longer, lowering ownership and maintenance costs. Many flexible design elements can be incorporated into today’s built environment remodeling and renovation projects to improve flexibility and future adaptability as technology continues to evolve and change.
However, the one constant of changing business technology is the need for higher resolutions, more data, and faster transfer speeds. A raised access flooring system, like the Gridd® Adaptive Cabling Distribution® System relocates the data and power cables from traditional cable runs hidden within the walls and above the ceiling, to the new underfoot airspace. Data cabling changes can be made quickly after removing the modular floor covering, making these changes more cost-effective than ever before. Contact a Gridd Advisor to learn more about incorporating a flexible and adaptable raised access floor into your next remodel or renovation project,.
The post How Design Flexibility Supports Cost-Effective Adaptability appeared first on The Architecture Designs.





