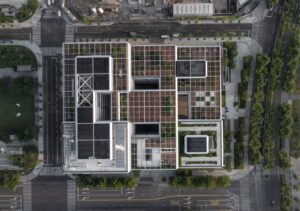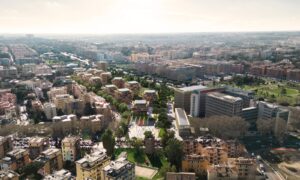La Città della Gioia by ACPV ARCHITECTS

ACPV ARCHITECTS, ARUP, Asset and Parcnouveau unveils the “La Città della Gioia” masterplan, an innovative and flexible urban regeneration designed to benefit its entire neighborhood.
The masterplan mends the urban fabric by opening the site to the entire city, establishing a new strategic centrality: the regeneration of the “Ex Fiera” area is essential for the change currently underway in the area where the environmental and social values define new urban spaces and redevelop existing ones.
A design that gives life to a new, inclusive, pedestrian, attractive and proactive settlement model, connecting urban areas through a design the declines the territorial dimension of via C. Colombo towards the more intimate one on via Dell’Arcadia, from viale di Tor Marancio to via dei Georgofili.
“La Città della Gioia” is a masterplan that defies trends: building a child-friendly city where younger generations become protagonists of their environment. The masterplan envisions spaces that promote care and well-being, where exchange and inclusion are the founding elements in the design of spaces.
A design that diversifies and increases the quality of public space, dedicating 50% of the areas to green space and services, offering learning and growth opportunities that respond to the interests and needs of the younger population, this initiative represents a proactive approach to urban planning that promotes an innovative model of urban experiences, creating healthy and vibrant communities.
By reclaiming a vast area of the city, the redevelopment of the former trade fair area represents a unique opportunity to recognize the importance and value of play, a promoter of physical activity, social interaction and psychophysical well-being.
The intergenerational city project encourages an active lifestyle from a young age and promotes healthy aging practices to improve individual development, community cohesion and quality of life.
The design of the masterplan harmoniously connects the various parts of the neighborhood, building fluid transitions between public and private spaces. The residences, plaugrounds, gardens and squares become meeting places, while the tree-lined avenues and pedestrian green spaces promote a relaxed and welcoming atmosphere.
The squares are designed as cultural hubs for public events, artistic performances and moments of social exchange. The approach integrates nature into the design of the spaces, enriching them with educational activities focused on biodiversity and enhancing the climate resilience of the entire area.
The treelined avenues and large spaces of the park offer sweeping moments that declined in the language of Roman nature properly reconnect the site to its context and offer the entire neighborhood a space of welcome and freedom.
The operation aims to free up land, maximizing permeability and greenery, building a sequence of different urban scenarios through a continuous system of public spaces over the entire lot.
Through strong connections among all the various green areas, a large unitary, public and inclusive urban park is created: an ecological corridor which, starting from via C. Colombo extends towards via dell’Arcadia and viale Tor Marancio, transforming the area to a source of urban and environmental regeneration. Source by ACPV ARCHITECTS.





