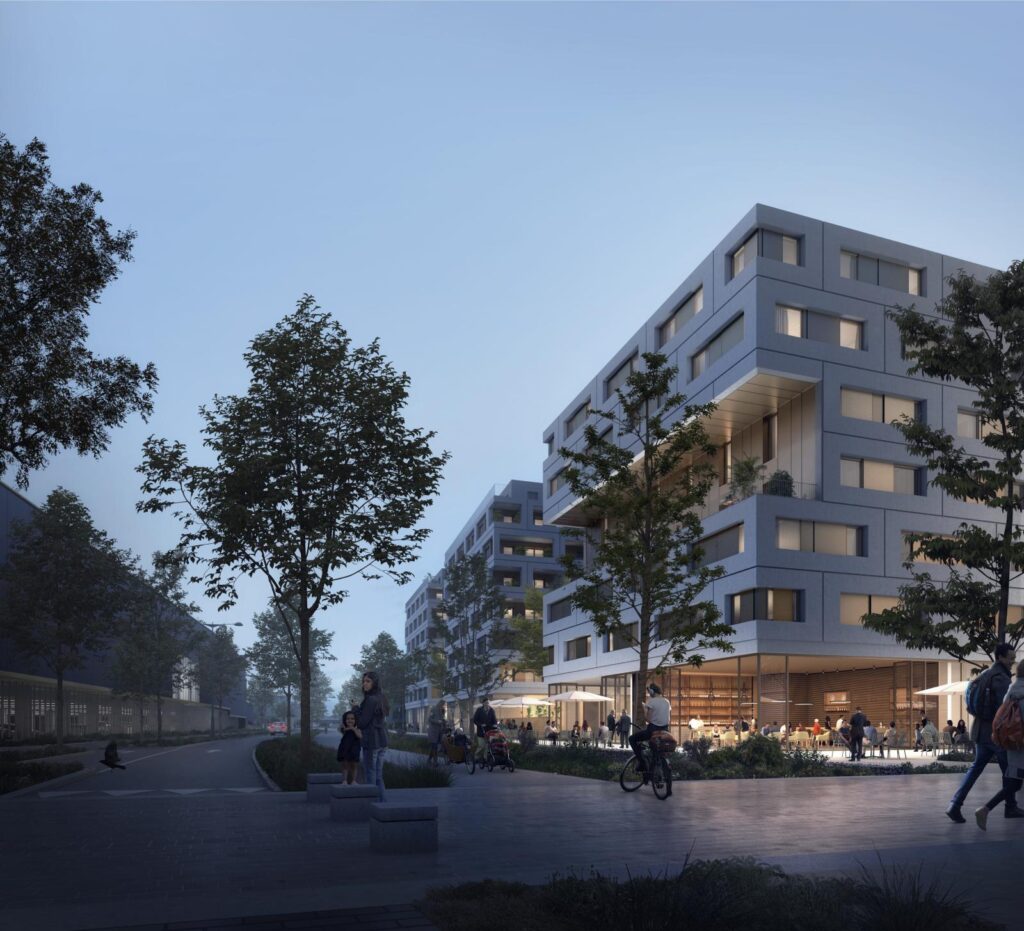Grand Parilly Vénissieux by ecdm Architects

Due to its location partly overlooking the central square and the landscape axis crossing the entire Grand Parilly project, this program of nearly 8,979m² SDP is distinguished by:
– a contemporary and sober architectural design highlighting the notion of “comfortable neighborhood”,
– a design and treatment of the private student residence which opens onto the central square, participating in the animation of the latter.
This program is developed over 3 buildings:
a building, on the central forecourt side, hosting a private student residence;
two buildings housing social rental housing
This program will develop 74 social rental housing units (Lyon Métropole Habitat).
On the ground floor of one of the two social rental housing buildings, there will be a Maisons des Projets. A unique place that is both a service counter and a place to “do things together”.
This Project Center aims to promote the creation of links between neighborhood users: residents, employees, customers and shopkeepers. Source by Grand Parilly. https://www.grandparilly.fr/
Image © ecdm ArchitectsLocation: Vénissieux, FranceArchitect: ecdm ArchitectsProject Manager: Marc-Antoine GalupTeam: EGIS (Structure and HQE) / Iliade (Fluids and Economy) / Plan B (Landscape)Perspectives: ALMA StudioClient: Vinci ImmobilierProgram: construction of a student residence with 150 rooms and 73 social housing unitsArea: 8,980 m2 floor areaCost: €12 million excluding taxExpected delivery: May 2023Images: Courtesy of ecdm ArchitectsFacadeFacadeSite PlanSection





