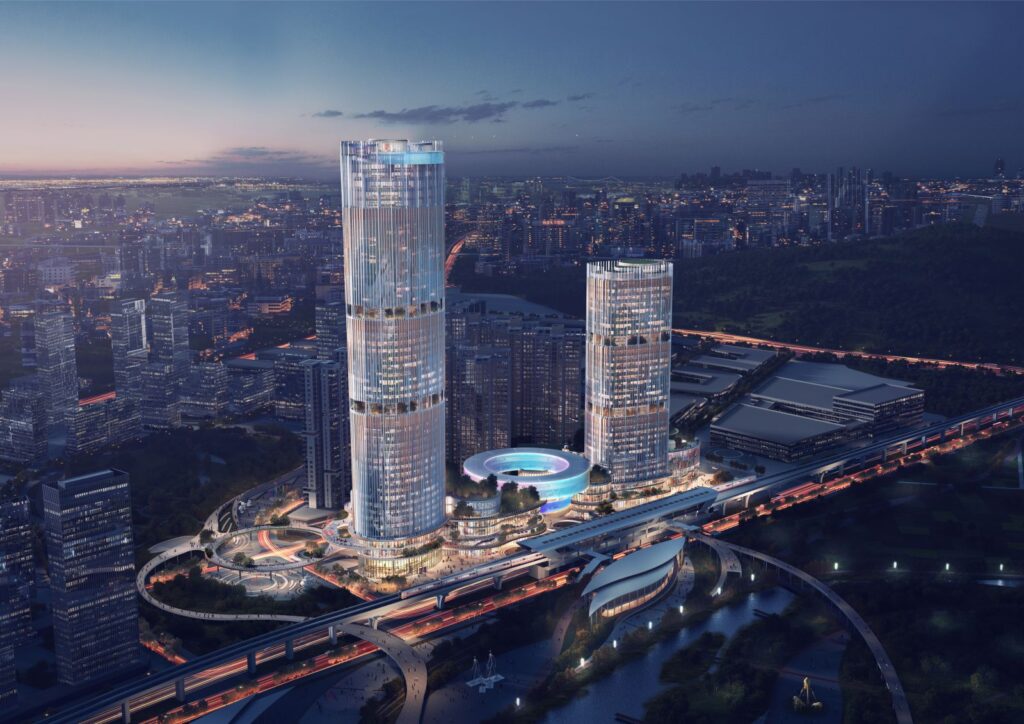Shenzhen Guangming District TOD Hub by Benoy

Shenzhen Guangming District TOD Hub explores the concept of a highly integrated retail experience with three metro lines and a bus terminus, while envisioning an impressive destination joining nature and community. With six levels of designated retail experience, the project plan is anticipated to be a new landmark experience with entertainment, innovation space, leisure, cultural, shopping, and dining activities.
A 250m mixed-use tower and a 160m office tower anchor the two ends of the shopping mall on each of the two plots; meanwhile a 70m circular bridge connects the two plots on multiple levels and portals into a central plaza. The overall space planning of the mall adopts the concept of ‘Tourbillion’. This dials back to the heritage of Guangming district, where watch manufacturing has been a primary industry.
The individual mechanical parts of a tourbillion are interpreted as massing elements, using circles and gear-shaped profiles to form various shop units. Benoy aspires to express the rhythm of ‘Minutes and Seconds’ in the spandrel and balustrade design on the façade, conveying a sense of rhythm and pace to the shopping experience. The assembly of the gears, dials, and watch face forms an architectural timepiece while celebrating the history and future of Guangming district.
The site is situated next to the science park of Guangming, where science and innovation are crucial drivers to meeting sustainable development goals. The towers are positioned passively to minimize the shadows cast over the adjacent residential apartments. Furthermore, the façade is highly performative with engineered timber fins thoughtfully oriented to block low-angle solar radiation.
Outdoor terraces are spaced on both towers to create recreation spaces and add value to the overall urban environment. The new development promotes the idea of integration, with different cultures converging and diverse industries complementing one another, laying a solid foundation for developing new initiatives in Guangming district. As a highly integrated TOD project, the mall offers a seamless connection between the metro station and neighboring areas.
They create a secondary ground level by bridging multiple plots and providing a safe passageway filled with a wealth of entertainment facilities. The scheme also explores the idea of the ‘Indoor-Outdoor’ experience, weaving the users between interior and exterior spaces by applying a series of external platforms. One-half of the mall will be outdoor-oriented, whereas the other plot will be predominately indoors.
Supporting tenants such as home lifestyle and electronics will be strategically placed on opposite ends to encourage the ‘Indoor-Outdoor’ concept. Furthermore, the external platforms create fantastic opportunities for outdoor F&B terraces facing Guangming Science Park. A significant challenge of the proposal is that an elevated metro line flanks the main façade obstructing the views toward Guangming Park, hence reducing the value of the longest facade.
As such, our architectural response was to lift the main attractions and experiences onto the fourth and fifth floors, where the entire park is visible beyond the train station. This naturally produces a multi-ground experience, giving a secondary ground floor level with the bridges from the metro station.
Another challenge was to enhance the connection between the two plots, thus Benoy proposed privatization of the road in-between, producing a vibrant and ‘Instagrammable’ moment for an open-space plaza. Building on the idea of ‘Tourbillion’, the central plaza features a kinetic water platform in the middle, having cars driving around the plaza. When the user looks up, three layers of bridges span every retail mall level.
Furthermore, the feature bridge is constructed out of colorful cylindrical glass tubes suspended by a Vierendeel truss structure. We would like to extend our warm congratulations to the client, as well as the Benoy design team for successfully executing another iconic design, thoughtfully referencing the area’s history while always looking towards the future. Source by Benoy.
Image © BenoyLocation: Shenzhen, ChinaArchitect: BenoyProject Director: Gregory KovacsDesign team: Nana Liu, Sampson Ip, Grace ChanTotal area: 53,000 sqm, Tower 1: 45,000 sqm, Tower 2: 40,000 sqmYear: 2021Images: Courtesy of BenoyImage © BenoyImage © BenoyImage © Benoy





