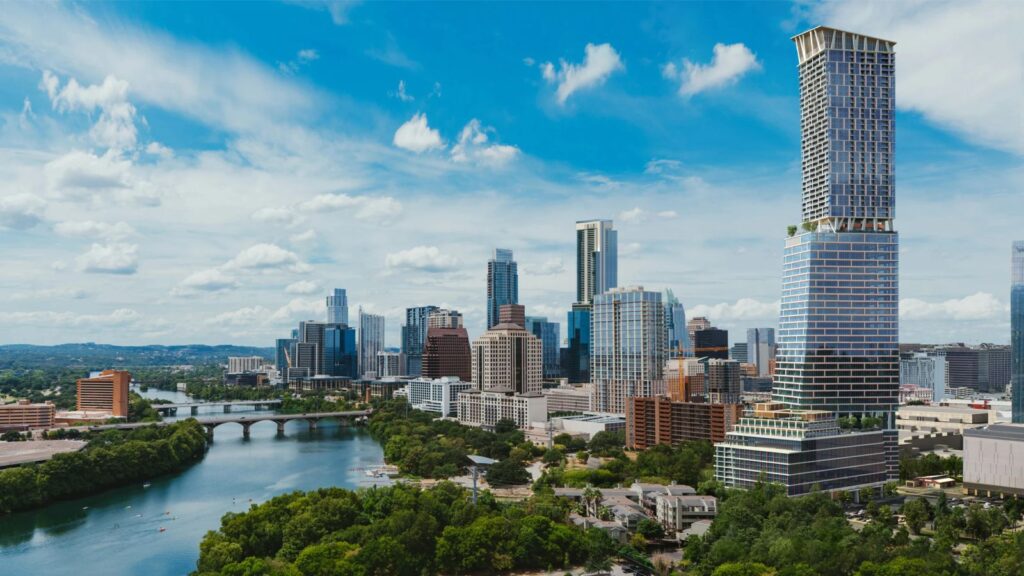Waterline in Austin by KPF

Development partners Lincoln Property Company (LPC) and Kairoi Residential have broken ground on a 74-story, KPF-designed mixed-use tower integrates nature and public space into a design inspired by the site’s natural surroundings.
Lincoln Property Company and Kairoi Residential, along with PSP Investments revealed Waterline, a skyline-defining mixed-use tower currently underway in Austin, Texas. Reaching a height of 1,022 feet, Waterline encapsulates KPF’s expertise in supertall design.
The project expertly layers its multiple uses, which include ground-floor public and food and beverage space, luxury apartments, Class-A office space, and the 1 Hotel Austin – the first Texas location for the global sustainability-focused hospitality and lifestyle brand.
Waterline is targeting LEED Gold certification. Vertical construction on the project will begin in December, with topping out slated for August 2025 and completion in mid-2026. “To achieve a successful mix of program and planning ideas, we leveraged the unique character of the waterfront and the Rainey District,” said Andrew Klare, KPF Director.
“Sculptural columns draw inspiration from sacred species of trees in Austin, while native stones and landscaping speak to the character of the creek across the site to Red River Street. With the spirit of the place set, mixed-use program requirements needed to be thoughtfully placed to create hierarchy of space and activity.”
The design of Waterline prioritizes the ground plane, responds to its site, and forms an icon on the Austin skyline. Supported by sculptural columns, the tower’s base is lifted 30 feet above street level, creating a two-story canopy that integrates the rugged, lush natural character of Waller Creek.
This vast public space, called the “paseo,” connects the building to the waterfront and will serve as a gathering space day and night. Waterline’s form stacks and twists in response to the curvature of Waller Creek, gesturing to Downtown Austin while using horizontality to distinguish the variety of programs. The building’s sweeping crown marks the project from afar.
“Our design for the tallest tower in Texas is very much a response to the project’s specific site in Austin,” said KPF President and Design Principal James von Klemperer. “First, the building is integrated with the river landscape of Waller Creek, its base featuring a forest of tilted columns perched over a cascade of plants and trees. Nature and architecture are intertwined. Second, the blend of uses inside the building reflects the non-conformist urban culture of its surroundings.
Office, residential, hotel, retail, and wellness facilities all come together to form a vertical neighborhood, where shared public spaces encourage chance encounters. The facades of the building express this collection of functions as a collage of varied patterns. The project promises to become an icon for Texas’ capital city, expressing its spirit of quirky innovation.”
“Waterline marks a new milestone for downtown not only because of its height but also because of the positive impact this project will have on improving connectivity, enhancing public amenities, and attracting more people to this beautiful area of downtown,” said Seth Johnston, Senior Vice President of LPC in Austin. Source and images KPF.
Image © KPFImage © KPFImage © KPF





