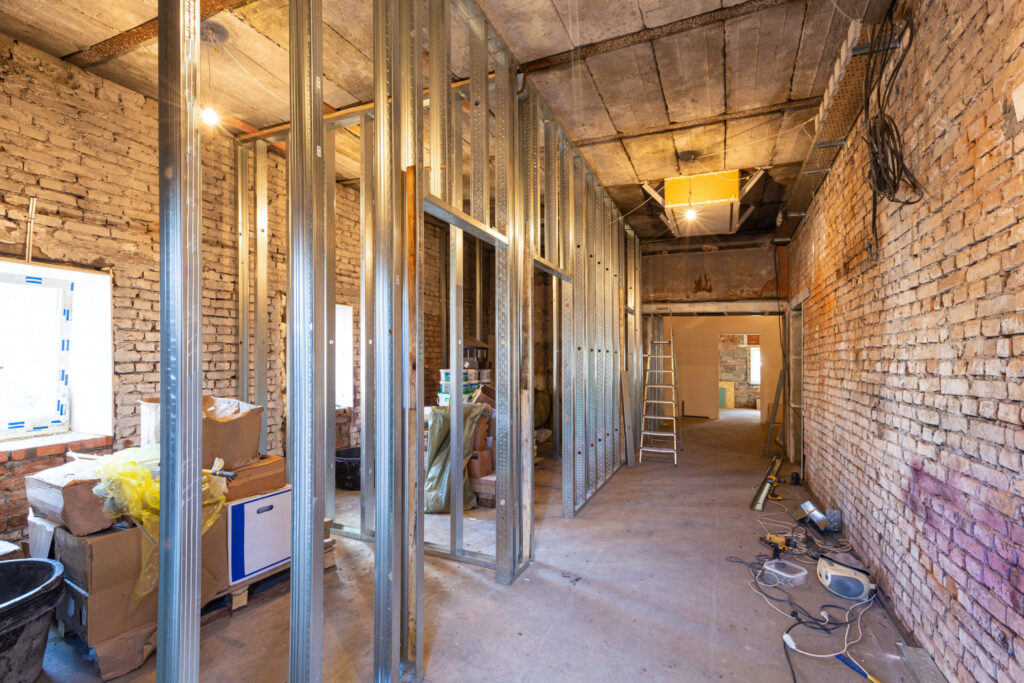What is Commercial Renovation?The Architecture Designs

Commercial renovation involves restoring or repairing certain features of an existing construction project. These renovations can be for the whole building, a single floor, or just office space.
Generally, commercial renovations are undertaken to either enhance the look and functions of an existing construction project or to increase the resale value of an existing project. Examples of construction renovation projects include installing new light features, replacing exterior brick, and replacing tiles.
How Long Does Commercial Renovation Take?
source: pinterest.com
The time taken to complete a commercial renovation project depends on the size and nature of the renovations of a given project. Large commercial renovation projects like commercial office space can take up to a year to complete.
It is important to consider the time and resources involved in coming up with the commercial renovation timeline. In the planning phase, factors such as capital, equipment, and the number of people on a construction crew are considered. Beyond these, estimated costs are taken into account.
For instance, commercial renovation projects can cost anywhere between $40 and more than $250 per square foot, depending on the project size. As such, projects with a small budget will likely take a short time to complete.
The Stages Involved in Commercial Renovation
source: build-review.com
A commercial renovation project has four main stages: planning, pre-construction, construction, and post-construction.
1. The Planning Stage
The planning stage is crucial in commercial renovation as it sets the standards for the rest of the renovation stages. At this stage, three key activities are carried out.
Assessment of the existing project and its surroundings: Here, you take a thorough survey of the project to get a feel of the space as you note any issues. This survey will assist you in coming up with the changes that you would like to implement in the structure.
Creating a budget: The budget considers factors such as wages, the cost of materials, and the projected timeline. To get a proper budget, you will need to consult designers and contractors for a complete cost analysis of the desired renovation.
Hiring a contractor: Hiring a professional renovator instead of a general contractor is important. Commercial renovation contractors are commercial construction experts and can successfully execute your commercial renovation project. They must be fully licensed, have relevant experience, and provide realistic cost estimates.
2. The Pre-Construction Stage
source: beltwaycommercialservices.com
The final design is generated at this stage, and the required materials and equipment are procured. It is important to develop a well-detailed design as it guides the other renovation stages. There are two main types of designs in this design phase; conceptual and schematic.
Conceptual design: This type of design allows you to be creative with your design without worrying about the budget. The architects come up with the most appealing and realistic design to show you what parts of your project you can improve.
Schematic design: This design takes into account the available amenities and resources for the project. The conceptual design may be adjusted to fit within the designated budget.
When procuring the required materials and equipment, it is important to consult your contractor as they know the suppliers and the rental equipment companies. This will ensure that the project stays within the budget.
3. The Construction Stage
source: procircuitinc.com
This stage involves more than just doing the actual construction work. First, you will need to engage with your tenants as the renovations continue. That is because there are likely to be restrictions on the building and loud noise from the equipment. Therefore, you must engage your tenants and tell them what is happening and what to expect.
Secondly, your building will have to undergo the necessary pass inspections. This inspection is necessary to ensure the building meets the laid down building codes and safety requirements per the Brevard County Buildings and Building Regulations. The last stage in the construction stage is referencing the project punch list. Here, the constructor goes through the punch list, identifies any areas that need fine-tuning, and adjusts them appropriately.
4. The Post-Construction Stage
source: build-review.com
The first step here is to acquire a certificate of substantial completion. The certificate allows the contractor to collect any remaining payments. It also allows the tenant to occupy the renovated space at that stage if deemed necessary. It is worth noting that the certificate can be issued before all the details are finished but the building is not yet fit to use.
The last step in the post-construction stage is undergoing a final inspection. Before unveiling the newly renovated commercial space, the projects must undergo a final inspection to ascertain that the rules and regulations were followed as per the International Building Code. It is only after the building has passed this inspection that the commercial renovation is deemed to be complete.
It is important to hire a professional commercial renovation company to take on your construction renovation project. Brevard County Property Renovations and Construction is experienced in all commercial renovation processes. The company specializes in commercial roofing and impact windows and doors, and you can rely on them to shoulder all your commercial renovation projects.
The post What is Commercial Renovation? appeared first on The Architecture Designs.





