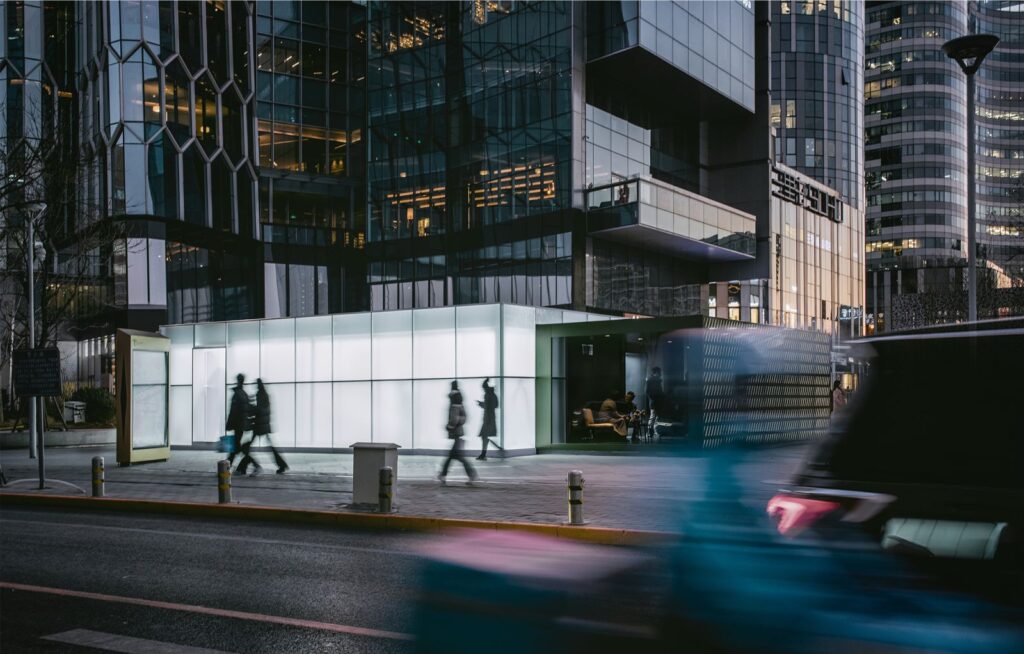Audi Pop-Up Pavilion by ArchUnits

ArchUnits has designed the Pavilion for Audi A8L Horch. The hazy and pure pop-up pavilion, intersecting with light and darkness, has been presented in Sanlitun, Beijing, and Chunxi Road, Chengdu. Beijing is the first stop for the Audi Pavilion.
It is located at Sanlitun, across the street from the bustling Sanlitun Taikoo Li. This street intersection has an incredible amount of pedestrian traffic. Although the site is only 150m2, the architect wants the temporary pavilion to be a ‘mainstay’ amid the crowds, reflecting the sophistication and elegance that the brand embodies.
Light and Shadow Outside
The main body of the pavilion is therefore designed as a simple and pure white luminous cube. Its calmness is in contrast to the constant flow of people. It is a white cube full of light and shade: when the sun is shining, the white carries the shadows of the trees like a canvas; when the sun is setting in the dusk, the soft light from inside makes the white appear crystalline and warm.
The other smaller green block addresses the functional needs including the entrance, gallery, reception, and lounge area. The boolean union of the two blocks leaves two corners of the site for urban public space: one acts as a buffer for the entrance, and the other provides certain stopping space for the busy street crossing. The facade, made up of aluminum and polycarbonate, shimmers with dynamic light fronts, inspired by the cutting-edge headlights.
Light and Dark inside
The interior of the building maintains the logic and atmosphere consistent with that of the exterior. From the outside, the two blocks are seen as one solid and one void, one green and one white; their interiors are also perceived, one dark and one light, one narrow and one wide. This dramatic tension of space enriches the spatial layers within the small 120m2 meeting room, extending the visitor experience and gaining a perception of space larger than its real size.
The visiting tour begins in the dark space, which represents the classical heritage of the brand. The lighting installation combined with the Horch logo creates a visually striking tunnel for the visitors’first spatial impression. The tour then turns into a lounge area, where the atmosphere is dark and premium, and where Horch’s 100-year history is on display.
The white hall is the main exhibition hall with a futuristic style of brightness. The experience of time and space opens up after a journey through the dark tunnel and lounge. The architects experimented with materials and lighting effects in order to ensure that the pure and rich whiteness would be perceived in both the exterior and interior.
By using the double layer of translucent glass sandwiched with linear wall-washing light in between, a delicate balance of transparency is achieved. It filters out the noise of the crowds and the soft lighting creates a pristine environment for the display of the car, while visitors can still feel the weather and light inside, on sunny and cloudy days, day and night, all with different sensations. Source by ArchUnits.
Photo © ZHU YumengLocation: Sanlitun Beijing, Chunxi Road Chengdu, ChinaArchitect: ArchUnitsDesign team: ZHANG Shuojiong, NI ChenhaoLighting Consultant: ZHANG ChenluContractor: Creation SpaceArea: 120 m2Construction: 2022.01Photographs: ZHU Yumeng, Courtesy of ArchUnitsPhoto © ZHU YumengPhoto © ZHU YumengPhoto © ZHU YumengPhoto © ZHU YumengPhoto © ZHU YumengPhoto © ZHU YumengPhoto © ZHU YumengPlanAxo





