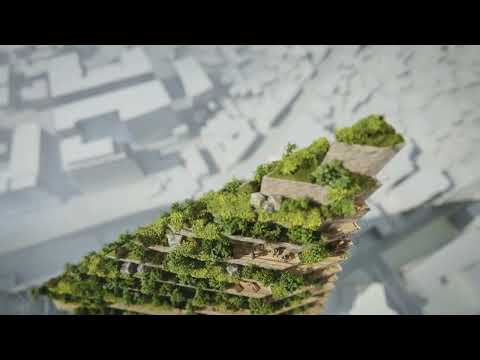CEBRA wins competition for Mount Tirana

With a project inspired by Albania’s distinctive mountains, Danish CEBRA has won the competition to design a new landmark in the capital of Albania, Tirana. Located on a prominent plot in the very heart of the city, the project – Mount Tirana – will be an architectural piece that celebrates the national identity and cultural heritage of Albania.
The winning proposal, Mount Tirana, will be the tallest building in the country and a distinctive tower inspired by the beauty of Albania and the mountains that surround the capital. “Mountains are one of nature’s most impressive features. Everlasting, awe-inspiring and beautiful, they are the original landmarks.
“Mountains are one of nature’s most impressive features. Everlasting, awe-inspiring and beautiful, they are the original landmarks. By using the mountains of Albania as our main source of inspiration, we tap into the local history, the cultural heritage and the identity of Albania,” says Mikkel Frost, Founding Partner and Architect at CEBRA.
Over the past decades, the city of Tirana has been undergoing a transformation making the capital a regional urban hub and a city of both cultural and economic importance for all the Balkans. “This symbolic landmark will create an elegant connection between the ever-transforming urban fabric of Tirana and the natural surroundings – an architectural hybrid between a tower and a mountain and an international typology, which is locally anchored,” says Mikkel Frost.
Mount Tirana comprises housing, commercial facilities, a boutique hotel, a business area, offices and parking facilities as well as restaurants and cafés. A symbolic landmark and an urban living room of Tirana. The distinct mountain silhouette of Mount Tirana makes the building stand out as a symbolic landmark in the Tirana skyline – like the queen on a chess board.
Furthermore, the prominent site in the heart of Tirana, located close to the city’s opera and the National Historical Museum, calls for special attention as to how the building´s amenities spill out into the surrounding city at street level.
Here, cafés, shops and other public functions create a vibrant and active ground floor experience that forms an ‘urban living room’ together with the existing park surrounding the building plot. To minimize the building’s carbon footprint – and to underline the local anchoring and the design narrative – Mount Tirana will be constructed primarily from locally sourced materials like natural stone. I
n addition, efforts have been made to minimize the buildings’ need for mechanical cooling and to choose indigenous plants for the generous terraces on the mountain’s slopes, which will also support the area’s biodiversity. The further development of Mount Tirana begins immediately. Source by CEBRA.
Image © CEBRALocation: Tirana, AlbaniaArchitect: CEBRAClient: Nova Construction 2012Size: 70,000 sqm. 185 meters highYear: 2022Images: Courtesy of CEBRAImage © CEBRAImage © CEBRAImage © CEBRAImage © CEBRA





