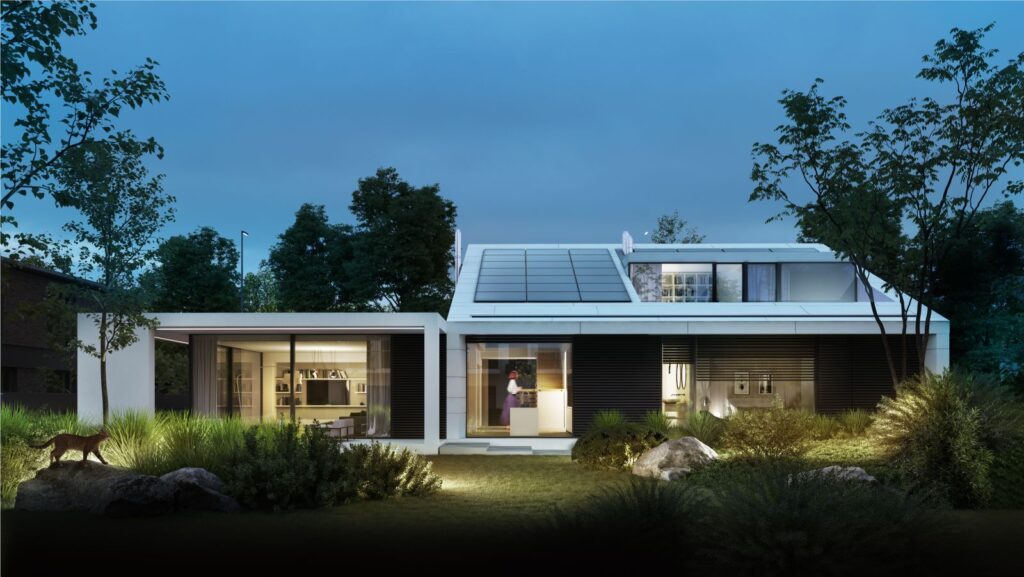MULTI-purpose House by STOPROCENT Architekci

The MULTI-purpose House was designed for a young couple 2 + 1 with two dogs extra. Clients expected a modern, energy-efficient one-story building. A small attic was an option, under condition that, necessity of using stairs would be limited to the minimum. The house was supposed to be multi-purpose. On the one hand, provide the opportunity to lead an intense family and social life, and on the other, be a place for work and rest.
Customers particularly emphasized the practical and utilitarian aspect of functional solutions. The designed building was located in the northern part of the plot, so as to limit the length of the driveway and keep as much garden as possible from the south. The façade and volume of the building were aligned with the neighbouring buildings. The motif of the garage volume protruding towards the street was also repeated.
The house, was covered with mono-pitched roof with a slope of 25 degrees in the north-south axis. Thanks to this solution, the front of the building resembles the two-story character of the street and at the same time gains an intimate character from the garden side. The southern exposure of the roof makes it possible to use virtually all of its surface for the installation of photovoltaic panels.
Two smaller, volumes have been added to the building; the garage and a glazed pavilion of the living room. The architectural character of the building is based on the juxtaposition of opaque surfaces of and large glazed walls. Façades and the roof are finished with large-format fiber-cement panels with an irregular pattern, supplemented with aluminium blinds.
All windows are equipped with mobile façade blinds, which provide the privacy and protection against intense sunlight. The main entrance leads to a two-story entrance hall. The hall provides access to a garage, a wardrobe and a small bathroom with a special place for washing dogs. The main living area culminates in a central kitchen. Cooking is one of the passions of customers and is an important part of the life of the whole family.
Large, floor to ceiling glazing connect living room to the garden. The interior continues to the outside through covered terrace. Continues canopy protects the interior from excessive sunlight. Other functions are located in the eastern part of the building. Two spacious offices, also serving as guest rooms. Master bedroom is located on the garden side.
Technical and storage rooms complete the program of the ground floor; pantry, laundry room and a spacious garage with plenty of space for storing sports and tourist accessories. The second floor is intended mainly for children. The main communication route leading along the windowless northern wall is illuminated by a linear skylight. This wall is designed as a two-story library.
Under the sloping roof there are two spacious bedrooms with wardrobes and a separate bathroom. Due to the double dormer overlooking the garden, the full height of the rooms in both bedrooms was provided The remaining low part of the floor was turned into an external terrace recessed into the roof. #Source by STOPROCENT Architekci.
Image © STOPROCENT ArchitekciLocation: Wroclaw, PolandArchitect: STOPROCENT ArchitekciDesign team: Architekci Przemek Kaczkowski, Magda Morelewska, Anna WojcieszekCo-designers: Jan RadwańskiStructure: SPJP Slawomir PruchnikInstalations: WISO Janusz MądryClient: PrivateSite area: 1213m2Usable area: 300m2Year: 2022Images: Courtesy of STOPROCENT ArchitekciGround Floor PlanSection





