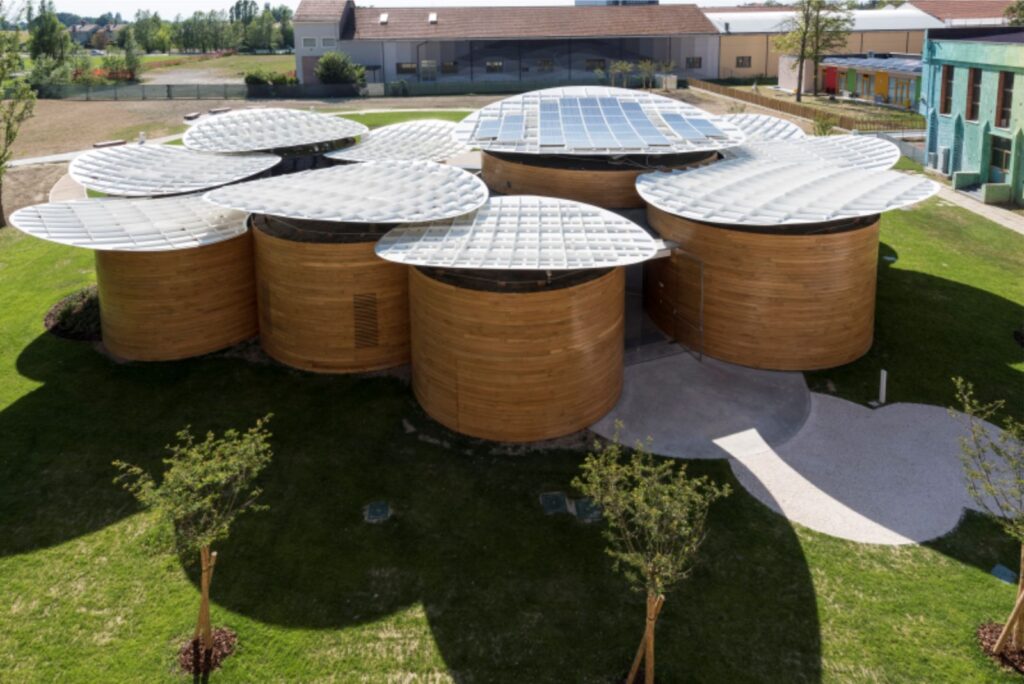House of Music by Mario Cucinella Architects

The House of Music in Pieve di Cento was created to house the town’s two music teaching institutions. Its architectural style is a celebration of the town’s long-standing musical tradition.
The building represents an orchestra and its individual units, the instruments. The reference to musical instruments is also achieved through the oak cladding and wall panelling, which amplify sound, just like an instrument’s music box.
The building consists of 9 small circular music rooms, which are connected to the square that serves as a circulation space and a space where young musicians can meet and share music. This area is also intended for ensemble rehearsals and recitals.
The House of Music is located in the former Lamborghini production area, which had been previously reclaimed and transformed into a leisure park. A cycling path connects the House of Music to the town center and the expansion area south of the town center.
Outside the school, a curved bench wraps around the building defining a place overlooking the park where to meet and take a break. This way, the House of Music becomes a space that can be used at any time of the day, a meeting place for the community and not just for enjoying music.
The House of Music’s exterior lighting makes it some sort of comforting lighthouse that encourages people to resume musical and recreational activities after the earthquake that shook the area in 2012.
The building has a load-bearing masonry structure that ensures high thermal inertia and sound insulation. The ventilated façade is clad with curved oak slats, which ensure excellent energy efficiency while providing high architectural value.
The materials and reverb reducing strategies used for the interiors ensure great acoustics. Each classroom has independent technical systems, which ensure a flexible use of the space throughout the day. Source by Mario Cucinella Architects.
Photo © Moreno MaggiLocation: Pieve di Cento, Bologna, ItalyArchitect: Mario Cucinella ArchitectsArchitect in charge: Mario Cucinella, Marco Dell’Agli with Federico La Piccirella, Clelia ZappalàProject team: Arianna Balboni, Mirco Bianchini, Francesco Galli, Valentino GareriMechanical design: Ing.Riccardo GiannoniElectrical planning: P.S.Structural design: Engineering DepartmentsCalculation: Geom. Roberto GuidiAcoustic Advice: Ing. Gabriele RaffeliniConstruction of the first phase: Montanari spaSecond phase construction: Uragani srlWorks: Uragani srlWooden works: Lorenzo Chiesa woodworking shopIron Works: Meccanica Faro srlBeneficiary: Municipality of Pieve di CentoPhotographs: Moreno Maggi, Courtesy of Mario Cucinella ArchitectsPhoto © Moreno MaggiPhoto © Moreno MaggiPhoto © Moreno MaggiPhoto © Moreno Maggi





