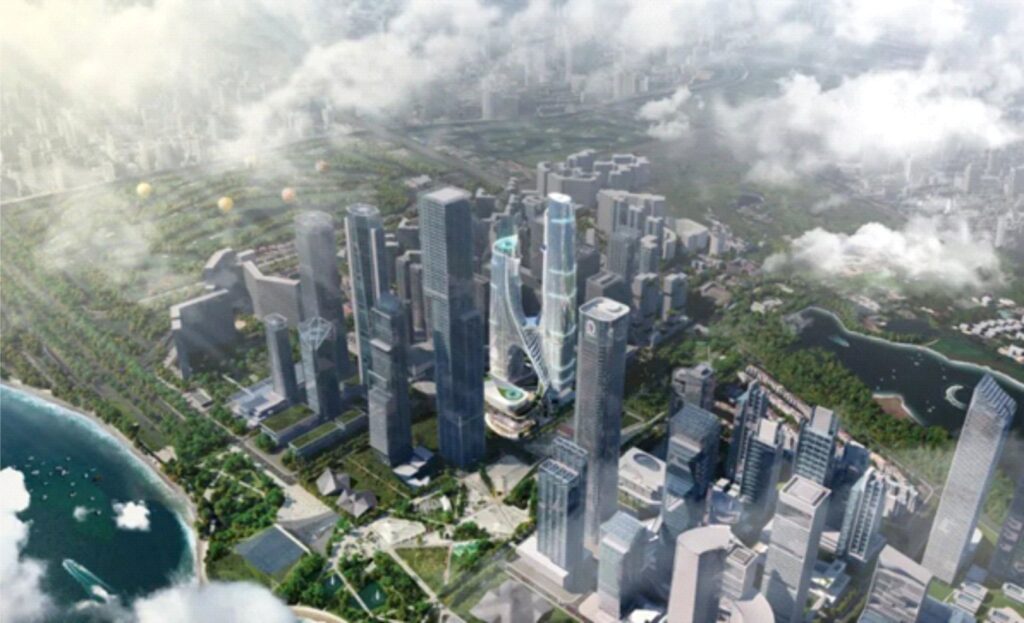Shenzhen Bay Headquarters Tower C by UNStudio

Shenzhen, a vibrant and highly innovative city, is home to many leading and innovative corporate headquarters. In 2020, a competition was held for the design of the Shenzhen Super Headquarters Base tower C in the city. In its proposal, UNStudio, with its unique ’social’ architectural space network concept, outlined its concept for Shenzhen’s new work and lifestyle, alongside the future of Shenzhen city.
Ben van Berkel, Founder and Principal Architect, UNStudio: “In our design, the Super Headquarter Base would become the urban gateway to Shenzhen. It is an example for the future city, combing new models of working with cutting-edge innovation and improving local quality of life. Tower C would become the icon of the city, the global headquarters where leaders in technology and emerging businesses could come together; a place where innovation would thrive and progress be stimulated. Our design set the example for healthier, adaptive future workspaces.”
Tower C is located within the Shenzhen Super Headquarter Base, which is at the intersection of the north-south central green axis and the east-west future spine. Covering an area of 36,268 square meters, the 440,000 square meter building and the 395-meter high tower would face Hong Kong across the sea after completion. It is positioned as a corporate headquarters integrating office, commerce, hotel, culture, transportation and municipal services, alongside public services.
In the future, it would house many corporate headquarters, international organisations and innovative start-up enterprises.Hannes Pfau, Partner and Senior Architect, UNStudio: “Our goal for the Tower C design is to create a social hub that vertically integrates work, culture and commercial functions as one mixed-use programme, while promoting new healthy and highly performative ways of working. It is a centre-oriented design that benefits from its innovation and creates an icon for Shenzhen.”
’Synergy Hub’ is the key concept of UNStudio’s design proposal for the building. Programmatically, different types of commercial and public functions are placed strategically throughout the building, engaging visitors and organising activity flows to create a truly vertically-integrated design. The different programmes act in a symbiotic manner, supporting each other’s operation and functionality and maximising interaction between different user groups.
The ’social spine’ is the main design feature of the building. It forms the diagonal gesture that runs up each side of the tower, leading up from the base, where the Central Green Axis and the future Urban Spine intersect. As a key piece of the design, it comprises atria, networking spaces and other shared facilities for both tenants and visitors.
UNStudio developed a tailored tool to analyze the different positions of tower C in the urban context. The tool helps to calculate the proximity of neighbouring towers, the amount of unobstructed views , the skyline, and to study the view of tower C compared with surrounding towers A and B. The design team carried out multiple possible iterations before finally finding the position with the best view, best skyline and the least energy consumption for tower C.
At the same time, the central green axis, the future city ridge, and the public TOD (transit-oriented development) intersect with each other in ‘TOD Plaza’, supporting each other harmoniously. In order to create a dynamic vertically integrated tower, multiple public plazas are incorporated along the tower from below to above. The ‘TOD Plaza’ is on the basement level.
It serves as a gateway to both the site and the surroundings, and acts as a central social hub, providing visitors and the general public direct access to City Hall, the Conference Centre, and the cultural programme, as well as to the two office tower lobbies. Further up is the Cultural Bridge, which connects the two towers, while also providing an interactive public space. The ’Crown Plaza’ is located at the top of the tower with a hotel and cultural exhibition space.
This is the view from the TOD Plaza. From here, people can easily access the commercial, catering and tower entrances, as well as the conference centre and cultural centre above. In the design, the sense of technology and modernity of Tower C as a corporate headquarters in the city can clearly be felt. Source by UNStudio.
Image © UNStudioImage © UNStudioLocation: Shenzhen, ChinaArchitect: UNStudioDesign Team: Ben van Berkel, Hannes Pfau with Garett Hwang and Ujjal Roy, Praneet Verma, Alexander Myers, Giles Hall, Cesar Marquez Coiradas, Ami Nigam, Ana Castaingts Gomez, Idil Kantarci, Tony Hu, Mimmo Girolamo Barbaccia, Maya Calleja Calvo, Haodong Hu, Dongjie Qiu, Peter Malaga, Craig Yan, Junya Huang, Diego Ramirez Leon, Seung Yuh, Jonghoon Kim, Arturo RevillaStructure, MEP and Sustainability: Arup, HKLDI, Cost Estimation: ECADIClient: Shenzhen Bay Super Base Construction Headquarters Office(Housing and Construction Bureau of Shenzhen Municipality)Building surface: 210,000 m2GFA: 440,000 m2Building site: 36,268 m2Year: 2020Physical Model: Shanghai Yichuang Modelling LTDImages: Frontop, Courtesy of UNStudioDiagramDiagramModel





