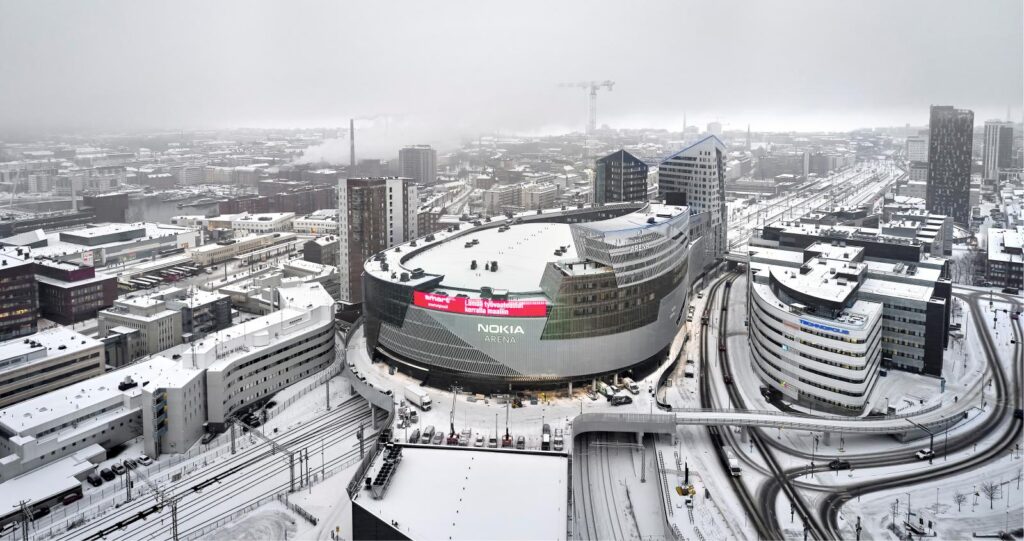Nokia Arena by Studio Libeskind

The Nokia Arena is the second Building to be Completed on the Mixed-Use Development Tampere, Finland—Studio Libeskind, along with SRV Rakennus Oy, and local partner ARCO Architecture Company / Aihio Arkkitehdit, open the LEED Gold Nokia Arena in Tampere, Finland, on December 15, 2021.
The Nokia Arena sits atop of Tampere’s railway tracks in the heart of the city. The mixed-use program includes a multi-purpose ice hockey arena, a 273 -room hotel and five mixed use blocks topped by five residential towers. The urban scale development creates a new live-work-play complex and creates a connection between the historic city and the 20th Century extension.
Located in a dynamic urban nexus that is the epitome of a thriving European city—where the railways reconnect on all axis, with the new multipurpose arena, and where the historic fabric all come together. Once the development is complete it will stitch the urban fabric back together again, connection East to West.
A new vibrant hub of high quality living, working, leisure and culture for the city of Tampere and Finland. The arena, which occupies one fifth of the complex, has the capacity to accommodate 17,000 fans. With its casino, bars and restaurant at deck level, the arena redefines its pivotal function as a hub for diverse urban activities.
Photo © Hufton + Crow
There is a total of approximately 82 000 m2 of mixed-use program area; including 64500 m2 of arena space, 5800 m2 for practice hall and 11600 m2 hotel with three roof-top saunas. “The Nokia Arena creates a new landmark for Tampere with an iconic, yet contextual, design that evokes the spirit of the Finnish people,” said architect Daniel Libeskind.
“The arena serves as an anchor of the surrounding development and will create a vital connection within the city and the country with its proximity to the railway tracks, which previously separated this neighborhood from the city. The dynamic shape of the building has enhanced the bands of metal slat screens that wrap the building in spiral movements,” added Libeskind.
Photo © Hufton + CrowPhoto © Hufton + Crow
The curved building appears to be loped bands of metal screen. Studio Libeskind created a varied palette of cladding to break up the massing of the large arena that is tucked into the urban-scaled development.
The bold form is unified by a subtle palette of cladding materials including black metal panels and black washed concrete panels. A screen of anodized aluminum vertical slats in three neutral shades wraps the façade of the arena. The highly sustainable design has reached LEED Gold rating.
Features include the high density location that is well connected to public transportation and highly walkable. The practice field features a green roof. The towers that are included in the masterplan development are underway.
The first tower, the Topaasi was completed in the summer of 2021, and the first floor casino will open in December with the Nokia Arena. The Opaali tower will be completed in 2022. Source by Studio Libeskind.
Photo © Hufton + CrowLocation: Tampere, FinlandArchitect: Studio LibeskindLocal architect: ARCO Architecture Company / Aihio Arkkitehdit,Structural Engineer: Ramboll FinlandZoning Consultant: WSP Finalnd OyClient: SRV Rakennus OySize Arena: 64,500 sq. m.Size Buildings: 82,000 sq. m.Year: 2021Photographs: Hufton + Crow, Courtesy of Studio LibeskindPhoto © Hufton + CrowPhoto © Hufton + CrowPhoto © Hufton + CrowPhoto © Hufton + CrowPhoto © Hufton + CrowPhoto © Hufton + CrowPhoto © Hufton + CrowPlanPhoto © Hufton + Crow





