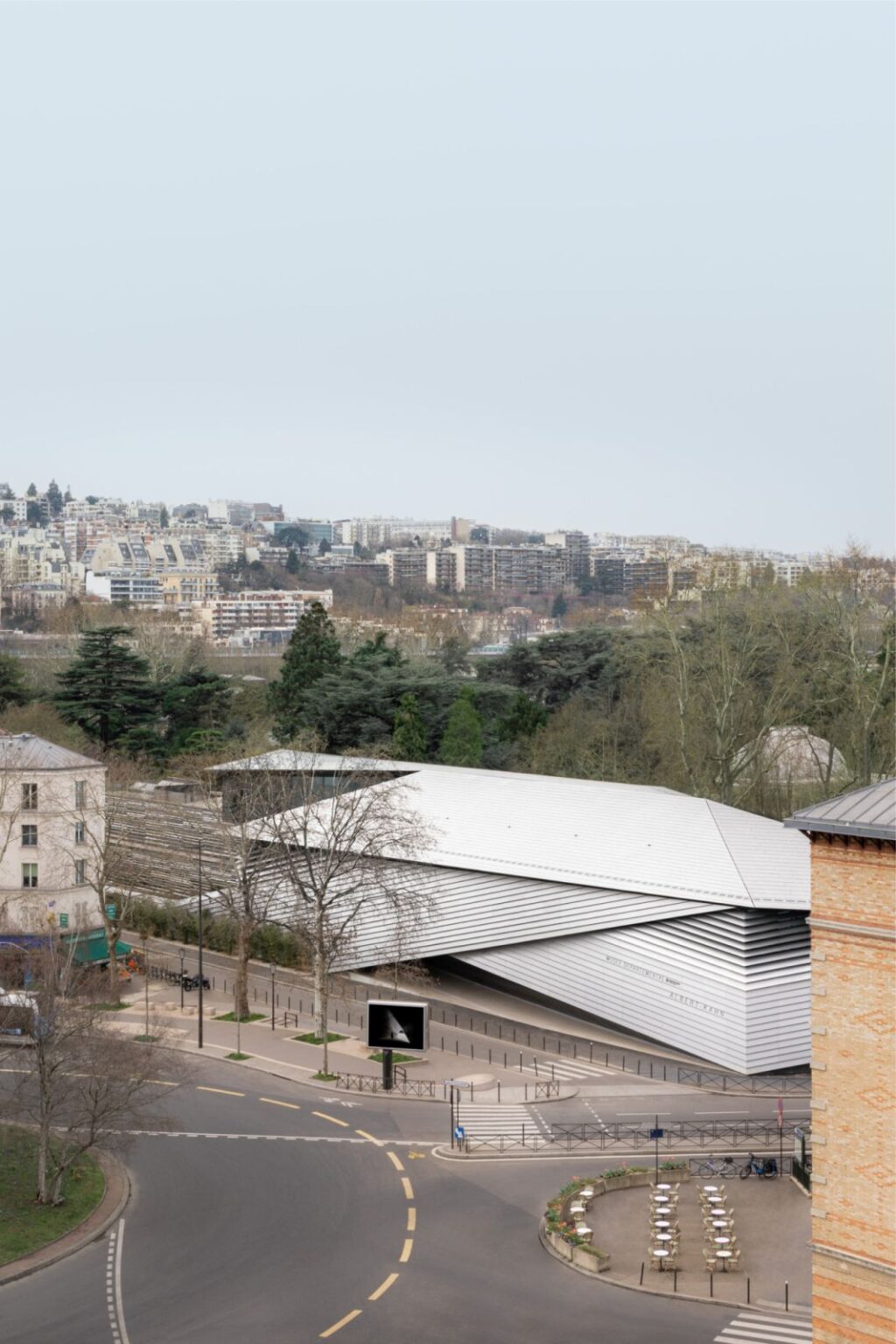Albert Kahn Museum by Kengo Kuma and Associates

Art museum located on the south side of the Bois de Boulogne, a large public park on the western side of Paris.
This museum was founded by Albert Kahn (1840-1940), a trading merchant who recorded scenes from his travels around the world in 72,000 colour photographs and 183,000 meters of film.
These archives consist of the central part of the collection. He was particularly interested in Japan and other regions in Asia, and his photographs which tell the story of life in Asia at the time have high historical and ethnic value.
Reproducing the gardens from the five continents of the world was a dream of Albert Kahn, and the Japanese garden in particular which was built by gardeners that he hired from Japan is a sight to see.
The display space was designed in an extended linear sequence from the paths through this garden. A screen made from aluminum and wood is inserted between the path and exterior environment while it continues to meander horizontally and vertically, controlling the relationship between the two.
The dream of Albert Kahn of blending the garden and display space was achieved by blending the environment and architecture.
The envelope on the city side is mainly made from aluminium, and the envelope on the garden side is mainly made from wood, and at times these two materials are mixed in a gradational manner.
This gives the building a biological skin that gently adapts to different environments while interacting with them. Source by Kengo Kuma and Associates.
Photo ©︎ Michel DenancePhoto ©︎ Michel DenancePhoto ©︎ Olivier RavoireLocation: Boulogne Billancourt, FranceArchitect: Kengo Kuma and AssociatesProject Team: Sebastien Yeou, Lopez Arahuetes Diego, Jordi Vinals, Elise Fauquembergue, Sarah Marquert, Marion Geinzer, Pascal Ferreira, Carla Beaujard, Charles Detilleux, Mathieu FaliuConstruction: CASTELALU, EHRMANN, NORMEN, BALAS, SPIE, PLACOUESTCooperation: AIA IngénierieFacility: Setec BatimentAccumulation: LTAExterior: Michel Desvigne PaysagisteIllumination: ARTECArea: 4,980 m2Year: 2022Photographs: Michel Denance, Olivier Ravoire, Think UtopiaPhoto ©︎ Michel DenancePhoto ©︎ Michel DenancePhoto ©︎ Michel DenancePhoto ©︎ Think UtopiaPhoto ©︎ Michel DenancePhoto ©︎ Julia BrechlerPhoto ©︎ Michel DenancePhoto ©︎ Michel Denance





