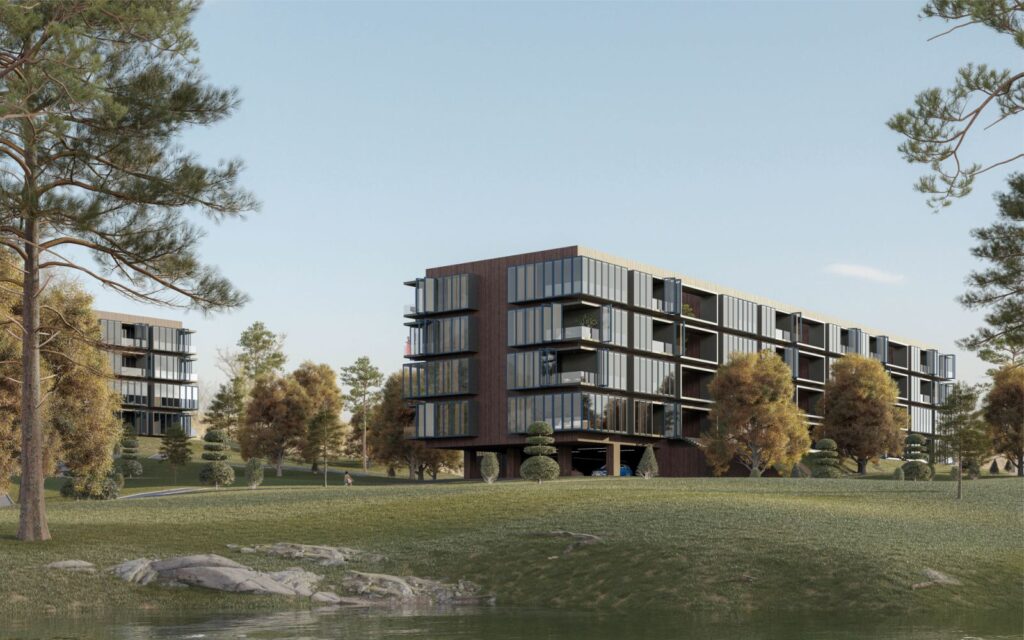FOST by STIPFOLD

Considering the site and surroundings, tucked away from the Tbilisi city center, the main focus of the design was to avoid the building’s resemblance to a typical residential block.
Intermediate spaces were designed between the building and nature to sidestep a displeasing transition from the green surroundings into a dull foyer.
These spaces provide apartments with additional sunlight and ventilation.
As per local architectural regulations and competition guidelines, the building motifs are strictly minimalist, with straight and even masses creating monotonous rhythms.
Simple shapes with natural finishing materials achieve a tight bond with the environment.
Folding panels of the balconies allow residents to adapt the terrace spaces to their needs depending on the time of the year.
As per local architectural regulations and competition guidelines, the building motifs are strictly minimalist, with straight and even masses creating monotonous rhythms.
Intermediate spaces were designed between the building and nature to sidestep a displeasing transition from the green surroundings into a dull foyer. Source by STIPFOLD.
PlanLocation: Tbilisi, GeorgiaArchitect: STIPFOLDProject Team: Beka Pkhakadze, George Bendelava, Giorgi zakashvili, Magda Zandarashvili, Niko Malazonia, Archil TakalandzeStatus: CompetitionArea: 7 500 m2Year: 2022Images: Courtesy of STIPFOLD





