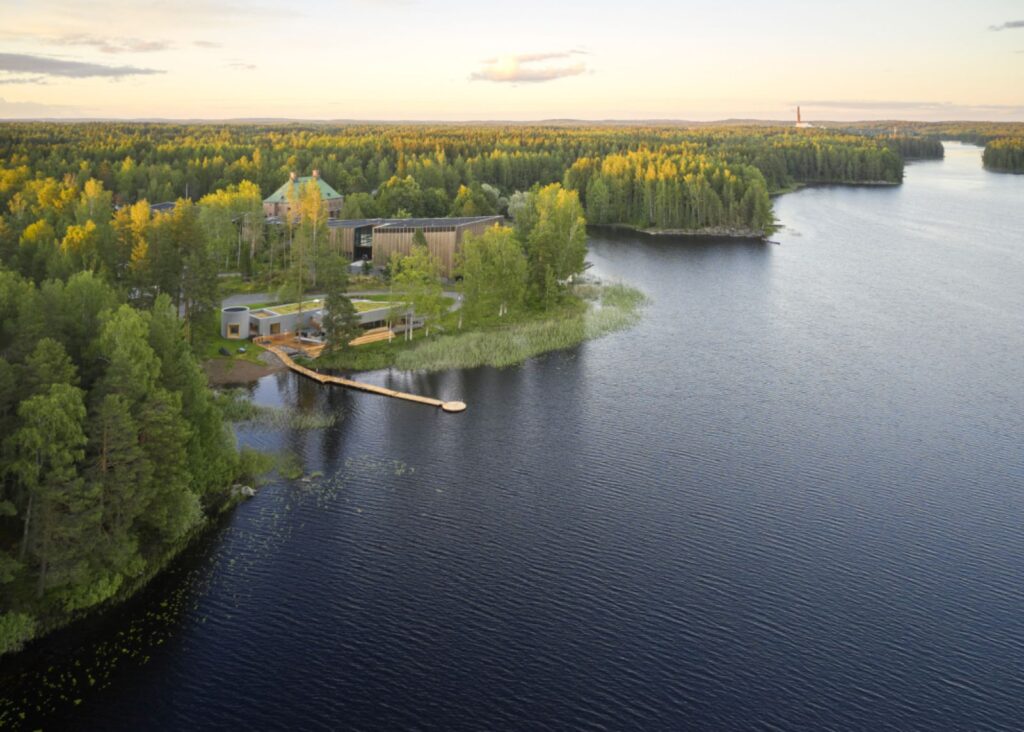Art Sauna by Mendoza Partida and BAX Studio

Art Sauna is a continuation of the emotional journey that the Gösta Serlachius Museum offers visitors. The new construction, subtle, intimate and domestic in scale, joins the site and blends in with the scenario of dialogue between art, nature and architecture that
it proposes.
One of the main architectural principles in the design of Art Sauna involved integrating the building into the jpurney, merging it with the terrain and making it part of the landscape. The experience offered to visitors by the Gösta Serlachius Museum of Contemporary Art in Mänttä, Finland, goes much further than the act of viewing art in an ad hoc space. It is a journey linking moments that bring together landscape, art and architecture.
In this sense, Art Sauna, the new space designed by Mendoza Partida and BAX studio, both international practices based in Barcelona, receives the visitor and offers continuity of that experience, now on an even more subtle, domestic and intimate scale. The Art Sauna experience starts with its approach.
In the south sector of the park that surrounds the Museum, at a point where the path nears the level of the water, a very discreet forking paths is created, gently leading visitors to a semi-secret place where they come across a low-key welcoming porch that prepares them for what lies beyond. The entire route, inside and outdoors, is defined by the constant presence of the Finnish landscape.
One of the main strategies was to merge Art Sauna with the topography, thereby making it part of the landscape. The pavilion was built by understanding and enhancing the lightweight wooden
construction, related to the forest but set on a solid plinth of artificial stone. Now, the new sauna space belongs to the ground, and this fact opens up a world of possibilities to challenge traditional construction with a natural appearance.
Being in contact with the land, the use of natural stone and artificial stone textured using creative formwork and tinted striated concrete comes into its own, always seeking a fine, smooth perception similar to a domestic environment. Furthermore, in the Art Sauna construction, the retention walls shape the interior spaces, generating “patios” as mediators where the light, the views and the art surprisingly embrace visitors.
The project opts for breaking with the traditional idea of relating two of the main indoor spaces: the changing area and the sauna room. The solution was to lead the visitor through a singular, surprising space, an outdoor lobby, a patio like the atrium of the domus of the Roman temple, before entering the cylindrical construction that houses the room or temple that is the sauna.
This geometry offers an intimate atmosphere, of community, of belonging. For the interior, meanwhile, it was decided to work with delicate details, like the wood profiles that simultaneously define seats and claddings, framing views that open up towards the art and nature, with the lake and the horizon as the background of the image.
Outside, there is a large terrace that is contained on three of its sides, either by construction or by the nature that surrounds it, opening up completely towards the lake. Here, the centre of attention is the Candela Table. This piece was specially designed in memory of Spanish architect Félix Candela, who elegantly combined geometry and statics in spatial structures centrally supported on a single point.
The Candela Table is crafted of the same material that covers the building’s façades. Prefabricated concrete that abstractly, in its surface treatment, enhances the simplicity of its architectural geometry. Then, inside, comes a lounge area that promotes a domestic atmosphere on the scale of a cosy home.
This space allows for versatility, with the possibility of creating different spatial layouts, from groups of smaller tables to one long table that seats 30 people. Its unique roof, with a system of four timber vaults, is designed to give continuity and spaciousness to the spaces that it embraces or fluidly links. This fluidity contrasts with a great eight-metre-long window that frames the landscape horizontally and draws it unexpectedly into the indoor atmosphere.
The dining area is supported by a kitchen area, a wine-tasting area around a specially designed circular table with mobile modules that make for versatility in both use and layout, and a living room next to the fireplace. In its position next to the terrace, this fireplace provides a twofold service, opening up to the outdoor activities that it encourages. Source by Mendoza Partida and BAX Studio.
Photo © Marc GoodwinLocation: Mänttä, FinlandArchitect: Mendoza Partida and BAX StudioArchitect in charge: Héctor Mendoza, Mara Partida, Boris BezanClient: Serlachius Art FoundationBuilt area: 310 m2Completed: 2022Photographs: Marc Goodwin, Courtesy of P O C H. Photo © Marc GoodwinPhoto © Marc GoodwinPhoto © Marc GoodwinPhoto © Marc GoodwinGround Floor PlanAxo





