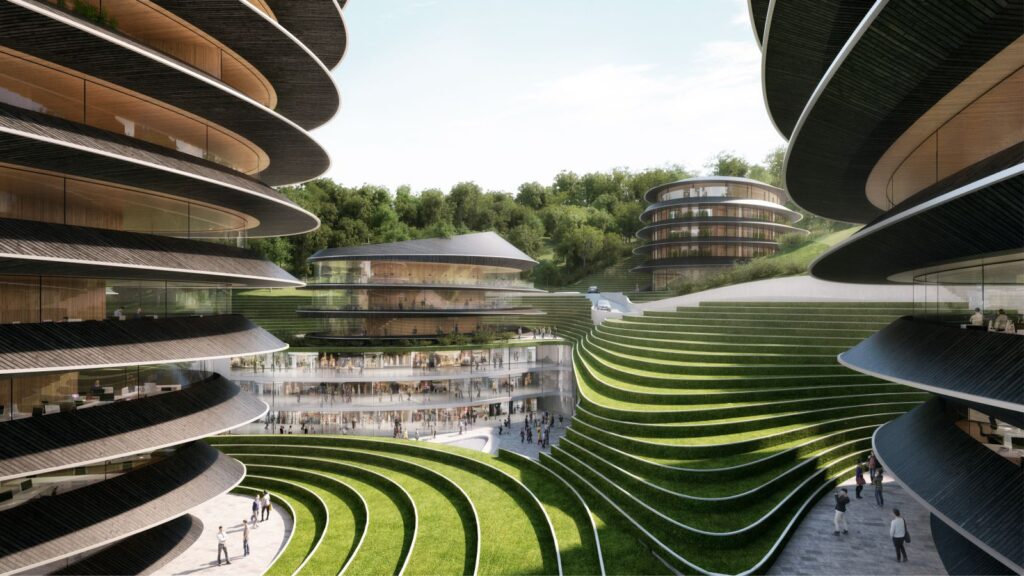Taiping mixed use development by Peter Pichler Architecture near completion

The massive project marks the practice’s first one in China, and consists of a boutique hotel, residential apartments, offices, retail, green areas, and parking spaces.
Located on a hill within a forest in Taiping – approximately 30 kilometers away from Kumming – the project aims create a direct connection with the surrounding woods.
Image © Peter Pichler Architecture
Taking into consideration the location, the design takes cues from traditional Chinese rice terraces and has been conceived as a composition of layered fields. This concept has been applied not just to the plot, but also to the shape of the cluster of timber buildings.
In fact, the layered landscape hosts the ellipse-formed towers, creating a homogenous relationship between them and their surroundings.
Image © Peter Pichler Architecture
Vernacular Chinese architecture was another source of inspiration, particularly in the wood façade. The depth created by the ellipse generates rings on each floor that change according to orientation and program.
The use of bamboo on the residential balconies echoes the surrounding nature, while the green rooftops offer impressive views towards the forest. Source by Peter Pichler Architecture.
Image © Peter Pichler ArchitectureLocation: Taiping, Kunming, Yunnan, ChinaArchitect: Peter Pichler ArchitectureTeam Ppa Competition Phase: Peter Pichler, Gianluigi D´Aloisio, Daniele Colombati, Giovanni Paterlini, Simona Alù, Cem Özbaşaran, Silvana OrdinasClient: Keycity GroupProject GFA: 100.000 m2Year: 2022 finish constructionImages: Courtesy of Peter Pichler ArchitectureDiagramSite PlanSection





