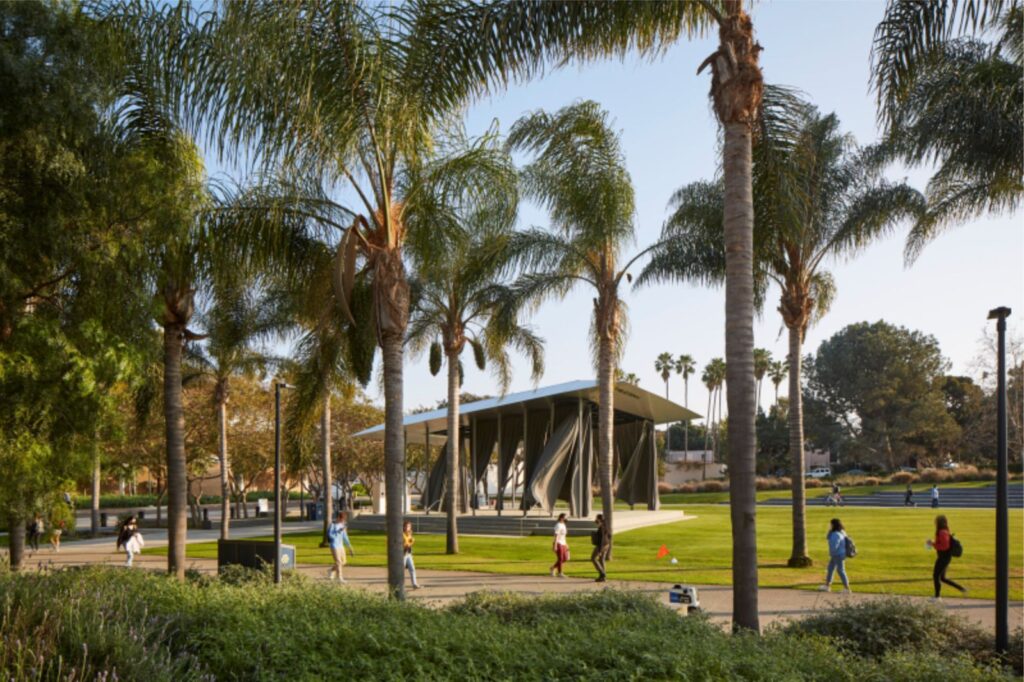School of Film & Television and Drollinger Stage by SOM

Two new structures designed by Skidmore, Owings & Merrill are now complete on Loyola Marymount University’s Westchester campus: the Howard B. Fitzpatrick Pavilion, which is the new home of the undergraduate School of Film and Television, and the open-air Drollinger Family Stage, an outdoor lecture and performance space in the heart of campus.
Encompassing best-in-class undergraduate learning and collaboration spaces as well as two new theaters open to the broader LMU community, the designs use rich materials and flexible space planning to create dynamic gathering spaces. Fitzpatrick Pavilion is designed as a lively hub for the LMU School of Film and Television.
Located on Alumni Mall, a main campus thoroughfare, the four-story facility features a distinctive facade—a semi-transparent brise-soleil that shades outdoor spaces and seating, while revealing the activity inside the building. At the base of the building, the 80-seat Broccoli Theater is clad in matte metal panels illuminated to have a jewel-like presence.
Open-air social spaces, in the theater’s courtyard and on its rooftop, are accentuated with bright yellow furniture. These vibrant social spaces take advantage of the Southern California climate. LMU’s School of Film and Television is consistently ranked in the top ten film schools in the nation, and was recently named as the 8th highest-rated film school by The Hollywood Reporter.
Nearly twenty years since the school’s founding, it continues to adapt to new media and to accommodate a growing number of students. SOM designed a facility that bridges the gap between academic and real-world experience, with the flexibility to adapt to a rapidly evolving field.
Equipping the campus with the industry’s latest production modes, Fitzpatrick Pavilion offers students 24-hour access to stop motion, film, and camera-directing studios as well as technology-rich post-production and animation labs.
A few hundred feet to the west, on Lawton Plaza, the Drollinger Family Stage is LMU’s first outdoor performance venue. Designed for the LMU College of Communication and Fine Arts, the stage expands the number, range and types of performances LMU can host, including live theatrical and dance events, concerts, public lectures, and a variety of other engagements.
The plaza’s amphitheater seating provides capacity for larger events like LMU’s annual Shakespeare on the Bluff Festival, the only free outdoor staged Shakespeare performances in the area. SOM leveraged its in-house structural engineering team to design an elegant, minimalist venue.
Billowing curtains animate the subtle architecture, and allow the 1,600-square-foot stage to be either fully enclosed or open on all sides. Far from a simple pavilion, the outdoor facility is outfitted with robust theatrical lighting and sound systems that support a broad range of stagings. These two projects, which opened to students last year, are the latest in ongoing collaborations between SOM and LMU.
“I value our partnership with SOM,” said Lynne Scarboro, LMU Executive Vice President and Chief Administrative Officer. “I am always pleased at how they listen and then translate our vision and hope into a physical space that goes beyond what we imagined but is somehow just right.”
“It is always invigorating to collaborate with LMU’s leadership, faculty, staff and campus at large,” said SOM Senior Associate Principal Carlos Madrid III. “LMU challenged us to envision the future of media production and education, and together we developed a design for flexible, technology-driven facilities that prioritize the social experience on campus.”
Previous SOM-designed facilities for LMU include an adaptive reuse project which created administrative offices for LMU’s Marketing, Communications and University Relations staff, and a new building for the Graduate School of Film & Television. Currently underway, the renovation of LMU’s Strub Theatre will transform a traditional theater and dance stage into a universally flexible state-of-the-art black box theater. Source by SOM.
Image © SOMLocation: Los Angeles, CA, USAArchitect: SOM Skidmore, Owings & MerrillSCHOOL OF FILM AND TELEVISION FACTSLandscape: MIGCivil Engineering: KPFFMEP: AMA EngineersLighting: HLBAcoustics & Audio Visual: WaveguideTelecom / Security: ITSDGGeneral Contractor: WEOConstruction Manager: AMA Project ManagementSite Area: .55 acresProject Area: 23,716 square feetBuilding Height: 59′-6″DROLLINGER STAGE FACTSCivil Engineering: KPFFMEP: AMA EngineersLighting: HLBAcoustics & Audio Visual: WaveguideTelecom & Security: ITSDGGeneral Contractor: WEOSite Area: 22,500 square feetProject Area: 3,158 square feetBuilding Height: 24′-9″Year: 2022Images: Courtesy of SOM





