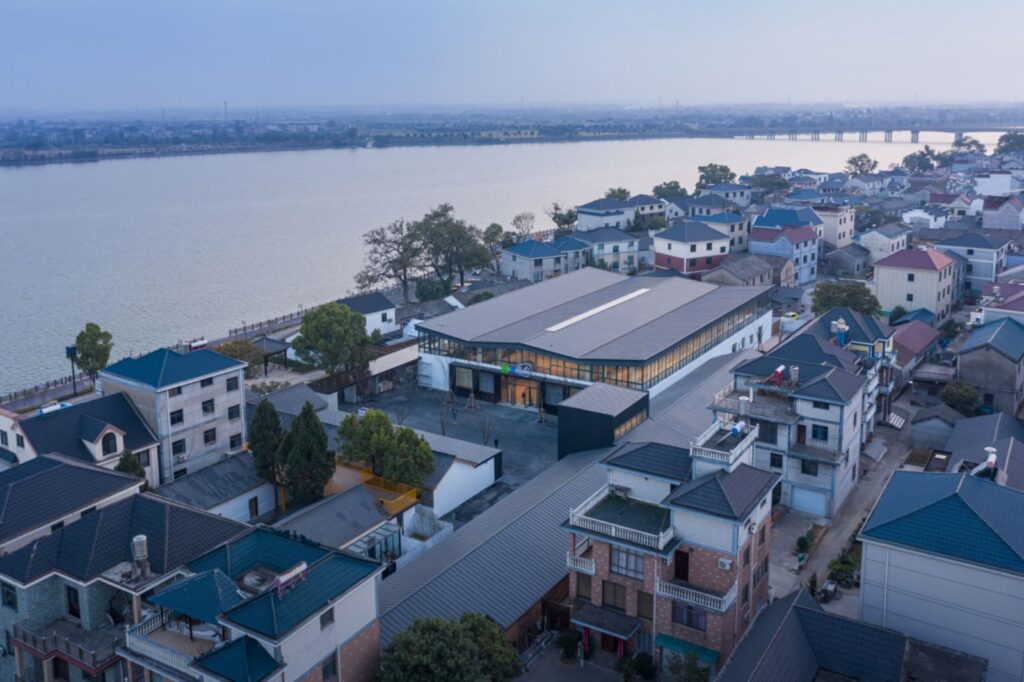Future Rural Life Center in Tuanshi Village by y.ad studio

The project is located in Tuanshi Village, Xiaonanhai Town, which belongs to Longyou County, the city of Quzhou and it faces Qujiang River on the south. The project’s site was originally an elementary school, and later located the factory of an enterprise, with buildings in poor condition.
Reorganization and combination of spatial functions
The project is designed to be a public space serving the local villagers. The owner and the operator expected that the design of the space would integrate diverse themes, including industry, culture and humanism. According to the site’s conditions, the architects combined renovation and new additions, to rearrange different building blocks for various functions.
Originally used as a factory, Building 1 provides relatively large and wide-open space for industrial purposes. It accommodates various functions, including property management services for the villagers, agricultural products exhibition, technology-assisted agriculture live-streaming, as well as a co-working office, a banquet hall, and a multi-functional conference room.
Building 2 has a linear plane and used to be a primary school’s teaching building. Inheriting the previous spatial attribute, the redesigned building is still culture-related, by setting up Nankong Bookstore and Children’s Center, side by side with the Wellness Cabin for elderly care. Looking out from Building 3, both the scenery of the river and the inner courtyard come into sight.
With such a nice view, a cafe and a restaurant are placed in this building. The more private Building 4 and Building 5 are used as a guesthouse and a youth hostel, since they are less disturbed by the outside. The architects also proposed to open the enclosed inner courtyard to the surrounding villagers as an activity square and marketplace.
External Enclosure
The original enclosed space had already formed large and small gaps in between the buildings. After analyzing the site’s existing conditions, the architects decided to insert fragmented spaces, such as “corridor box”, “roof platform” and “inner courtyard” with different sizes, into the building cluster, to strengthen a sense of enclosure.
A more organic combination of spaces can also be created. At the same time, the variety of spatial planning and scales as well as the diversity of architectural forms lead to the dynamic changes of the building cluster while maintaining a sense of integrity.
Organic contrast
Since the site’s surrounding buildings and environment are complicated, the architects coordinated the new construction with other buildings of different eras in visual effect, materials and colors, by taking advantage of the existing site conditions.
Photo © SCHRAN
As to the relationship between old and new buildings, the design focuses on the integration of tradition and modernity, as well as the coordination between newly built architecture and the surrounding natural and cultural environment. Through creating an organic contrast, the design realizes the symbiosis among all elements on and near the site.
Inner order
During the demolition on site, it was found that the original building walls were too fragile to provide support, therefore most of the roof and walls were demolished or reinforced. When adding new structural system, the construction also tried to avoid contact with the existing old walls, so as to avoid the extension of construction time due to foundation reinforcement.
The newly built structural system presents a sense of rhythm through similar and repeated patterns. The form of each single building and the organization of buildings are based on the consideration of the surrounding environment, functions and interior space.
While creating various architectural forms and complex spatial morphology, the design endows the spaces with a sense of integrity and order as well. At the same time, the spatial form is simplified, to guide visitors to experience the purity of space and perceive the diversity of environment. Source by y.ad studio.
Photo © SCHRANLocation: Tuanshi Village, Xiaonanhai Town, ChinaArchitect: y.ad studioChief architect: Yan YangDesign team: Shen Chuan, Wu Kejia, Zhao Siyuan, Yan YuConstruction firm: Shanghai Deluo Construction Engineering Co., Ltd.Development organization: People’s Government of Xiaonanhai Town, Longyou CountyArea: 4,850 square metersConstruction period: August 2022 – October 2022Photographs: SCHRAN, Courtesy of y.ad studioPhoto © SCHRANPhoto © SCHRANPhoto © SCHRANPhoto © SCHRANPhoto © SCHRANPhoto © SCHRANPhoto © SCHRANPhoto © SCHRANPhoto © SCHRANPhoto © SCHRANPhoto © SCHRANPhoto © SCHRANPhoto © SCHRANPhoto © SCHRANGround Floor Plan





