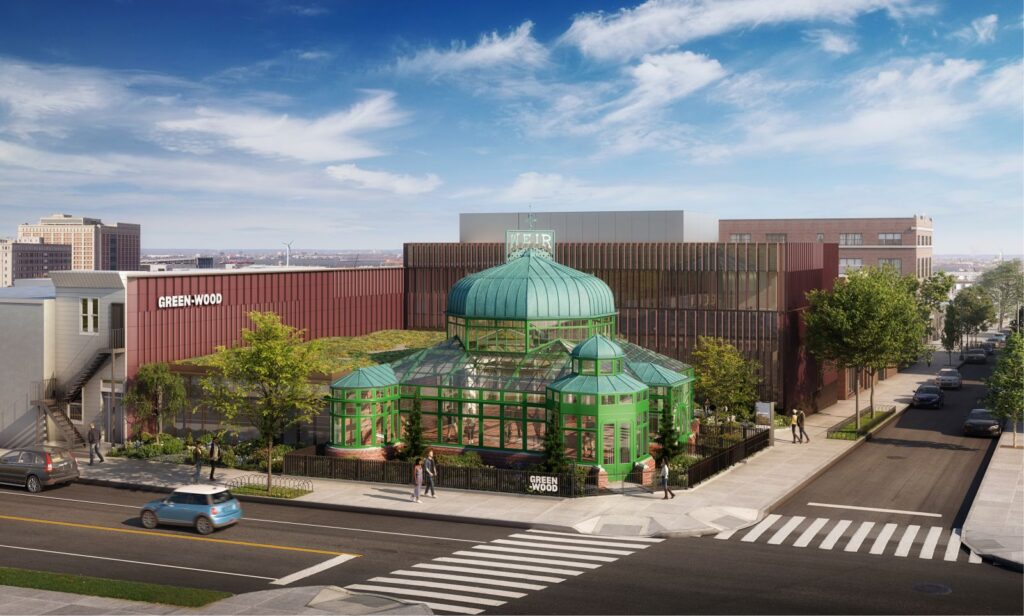The green-wood Cemetery by Architecture Research Office (ARO)

The Green-Wood Cemetery and ARO unveil the firm’s design for a new Education and Welcome Center at the National Historic Landmark. Green-Wood is one of the largest and most varied of the early American rural cemeteries.
Across from the Main Entrance is the only surviving Victorian greenhouse in New York City, the iconic Weir Greenhouse, built in 1880.
Image © Architecture Research Office
The new building that ARO designed to surround the Weir Greenhouse, gracefully complements, supports, and transforms the site into a visitor-friendly front door to the Cemetery.
The Center allows Green-Wood to extend its cultural and educational programming year-round with access to multipurpose spaces for events and exhibitions.
Image © Architecture Research Office
One side of the new L-shaped construction is a large two-story volume set away from the existing greenhouse, creating an entry courtyard, while the other side is a one-story volume that aligns with the height of the greenhouse eaves.
Targeting LEED Gold, the building’s sculpted green roof sits atop the new construction to connect it to the Cemetery landscape. Glazed terra cotta was selected for the facade for energy efficiency as well as its ability to complement the celebrated greenhouse and Green-Wood’s historic structures.
Image © Architecture Research Office
The new building balances Green-Wood’s commitment to historic preservation and integrity and aims for a future with an inspiring sustainable design.
The landscape of the entry courtyard is designed by Michael Van Valkenburgh Associates. Source and images Courtesy of Architecture Research Office (ARO).
Image © Architecture Research OfficeFacadeGround Floor Plan





