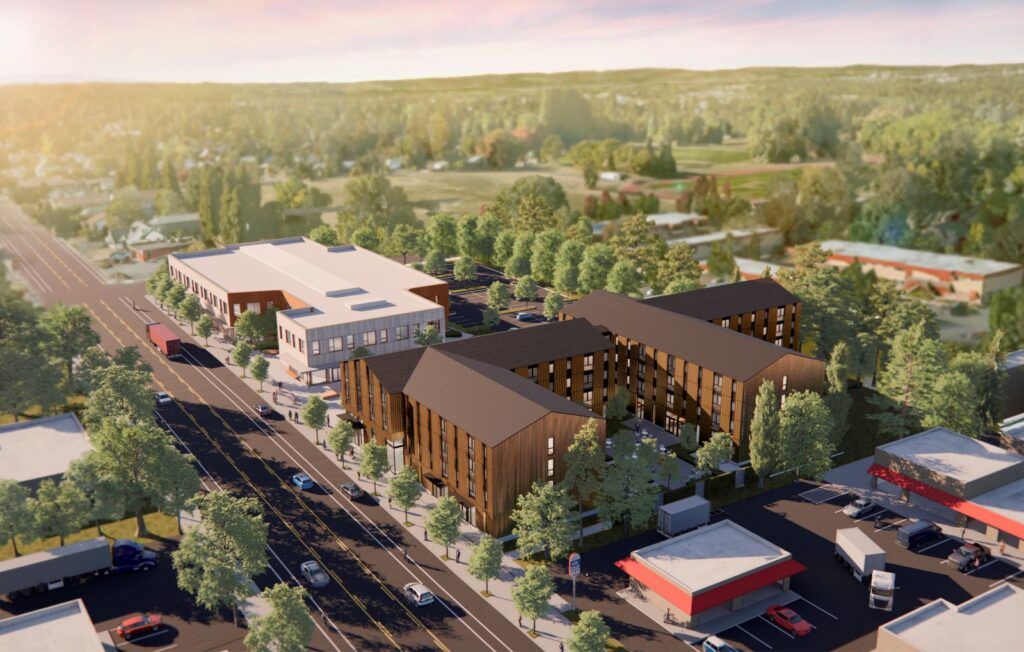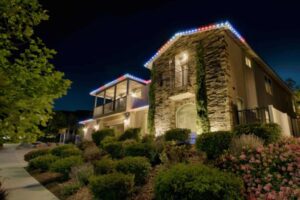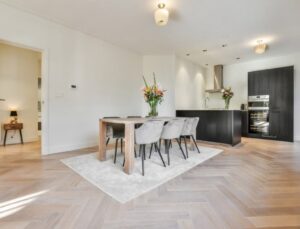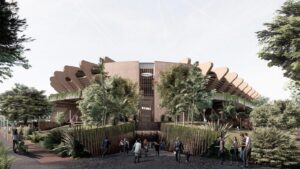Home Forward Killingsworth by Hacker

In a collaboration between Portland Community College (PCC) and Home Forward (a public corporation contracted with the federal government to administer housing programs), Hacker recently completed the design of a four-story, 87,742-square-foot housing development providing 84 economically- and family-friendly apartments.
Serving a resident population at or below 60% median family income, the units prioritize flexibility and comfort, and will support a variety of living situations for tenants with different needs, including adequate room for families and single parents as well as bedroom schemes for multiple adult roommates.
The building houses a mix of three-bedroom (15 units), two-bedroom (45 units), one-bedroom (6 units), and studios (18 units). The site also houses PCC’s new Opportunity Center and a childcare center—both of which will be resources for residents.
The three-acre site design strives to balance the sensitive transition of a larger housing project with the surrounding neighborhoods, while simultaneously maintaining an active public scale and provide a civic permanence to a neglected public street frontage.
Indoor and outdoor community spaces are especially significant, honoring the neighborhood’s rich communal history: a kids’ courtyard, terraced and connected by slides, adjoins the laundry room lounge, and a second courtyard with multiple gathering spaces and outdoor seating connecting to a communal first floor family room.
A public plaza connects the two projects with a space to host community gardens, job fairs, farmer’s markets, and other neighborhood gatherings that serve residents and PCC students.
Simple gabled forms are arranged to create a pair of private courtyards and to activate Killingsworth along with a ‘plaza street’ shared with the new Opportunity Center.
These agrarian and unassuming forms, combined with a playful pattern of textured metal siding, break down the overall massing and add visual interest which references the unique character of the Cully Neighborhood.
With an Earth Advantage Platinum certification goal, Hacker incorporated cost-saving and cost-efficient methods into the design, including: optimizing building plan dimensions and floor-to-floor heights to minimize wood-framing and gyp-board waste.
Besides structural design that eliminates the need for a more expensive post-tensioned concrete slab; and thoughtful placement of exterior glazing to optimize the overall window-to-wall ratio. The project’s expected completion date is August 2024. Source by Hacker.
Image © HackerImage © HackerLocation: Portland, Oregon, USAArchitect: HackerDesign Principal: David KeltnerPrincipal-in-Charge/Project Manager: Laura KlingerProject Architect: Caitlin RansonArchitectural Designer: Caleb Couch, Chris HodneyTechnical Review QA/QC: Matt SugarbakerInterior Design Principal: Jennie FowlerInterior Design: Katherine ParkLandscape: PLACECivil Engineer: VEGA Civil Engineering LLCStructural Engineer: ABHT Structural EngineersMechanical & Plumbing Engineer: PAE EngineeringElectrical Engineer: PAE EngineeringLighting: O-LLCAcoustical Engineer: Listen AcousticsSignage and Wayfinding: Ambrosini DesignCode & Accessibility Consultant: Code UnlimitedSpecifications: m.thrailkill.architect.llcContractor: O’Neill/Walsh ConstructionClient: Home ForwardArea: 87,742-square-footYear: 2022Images: Courtesy of HackerPlanScheme





