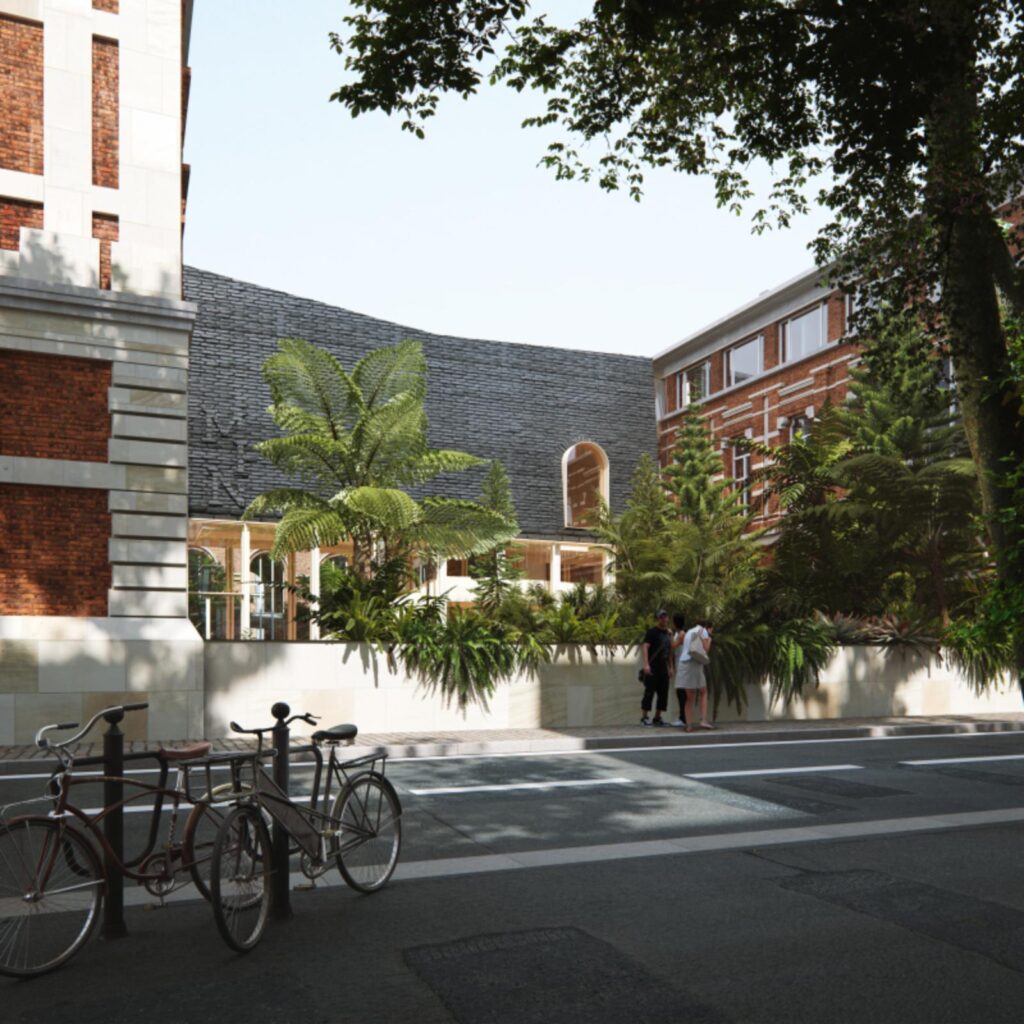Snøhetta to transform the historic Natural History Museum of Lille

Accompanied by a transdisciplinary team featuring the scenographer Adeline Rispal, the landscape architects of Taktyk, the engineering firm Quadriplus and the construction economist VPEAS, Snøhetta will restore and modernize the museum for a planned reopening in 2025.
Combining renewal and preservation
Since Lille was chosen as the European Capital of Culture in 2004, it has set an example in the field of artistic and cultural innovation both in France and on a European scale. The city and its university district are currently undergoing a larger urban transformation with the ambition to combine renewal and preservation.
This historic district, composed of many neo-classical buildings dating from the 19th century, is welcoming new university institutions such as Sciences Po Lille as well as projects for housing and other facilities. In conjunction with its 200th anniversary in August this year, the Natural History Museum will undertake a major architectural and scientific transformation.
To enhance the museum’s prominent position further, aiming to make knowledge more available to all. By combining heritage preservation and contemporary museum exhibition design, the project will support the city’s ambition to combine urban renewal with preservation of the city’s historic architecture.
Opening up the museum to the city
The building’s original volume will be more densely planted and open to the city by removing the most recent and less functional extensions. The building’s historic façades will also be preserved through restoration. The visitors will be provided with a more immersive experience through new, open circulation areas and flexible spaces, ensuring the best conditions for a more holistic of the museum’s collections.
Enhancing accessibility and visitor experiences
A contemporary extension will run through the three parts of the building, connecting the exhibition spaces, the storage spaces, and the collections into a coherent whole. This will provide better accessibility and experience for the circulation of the visitors and staff as well as the building’s technical services, similar to a spine in the human body.
This extension will also make new thematic gardens in the museum’s courtyards more visible and accessible, complementing the exhibitions. The spine is a contemporary reinterpretation of the traditional buildings from the old town of Lille, with a brick-clad façade and a soft and comforting interior with wooden finishes.
Flexible exhibition spaces
The museum will project a very contemporary image through the extension, yet future visitors will continue to enjoy the beloved space of the “Grande Galerie”, filled with the peculiar atmosphere of the early 20th-century cabinets of curiosities.New welcome spaces will be created as well as dedicated children’s areas to provide a visitor experience catered to the museum of the future.
Designed in collaboration with the renowned exhibition designer Adeline Rispal, they will be flexible and adapted to new display methods associating transversality with a holistic approach to science. The new temporary exhibition spaces are designed to function as a toolbox allowing the museum’s teams to assemble a wide variety of shows offering visitors a constantly changing experience.
Ambitious environmental goals
Snøhetta has developed an ambitious project from an environmental perspective on multiple levels; by renovating the building’s exterior by implementing high-performing insulation and sealing, integrating economical ventilation equipment, and the use of passive cooling.
Bio-sourced materials and materials from re-use channels are explored for possible further reduction of the project’s carbon impact, for instance, by recovering the bricks from the demolition of the current extensions. Tree-shaded gardens in the museum’s two courtyards will create cool islands in the heart of the building, allow rainwater to penetrate the ground, and enable the installation of flora and fauna in the urban environment.
Snøhetta’s desire to work on sustainable construction solutions meets the ambitious environmental objectives of the city of Lille, particularly through the application of the Lille Low Carbon Pact, which was signed by the city in June 2021, bringing together more than 140 participants from the construction sector to collectively pursue goals for a low carbon city. Source by Snøhetta.
SchemesLocation: Lille, FranceArchitect: SnøhettaExhibition designer: Atelier Adeline RispalLandscape architect: TaktykBuilding engineer: Quadriplus GroupeEnvironmental engineer: KatèneConstruction economist: VPEASConservation specialist: ASKLighting designer: Les EclaireursMultimedia designer: InnovisionClient: City of LilleProject surface area: 7,500 m2Museum opening: 2025Images: Courtesy of Snøhetta





