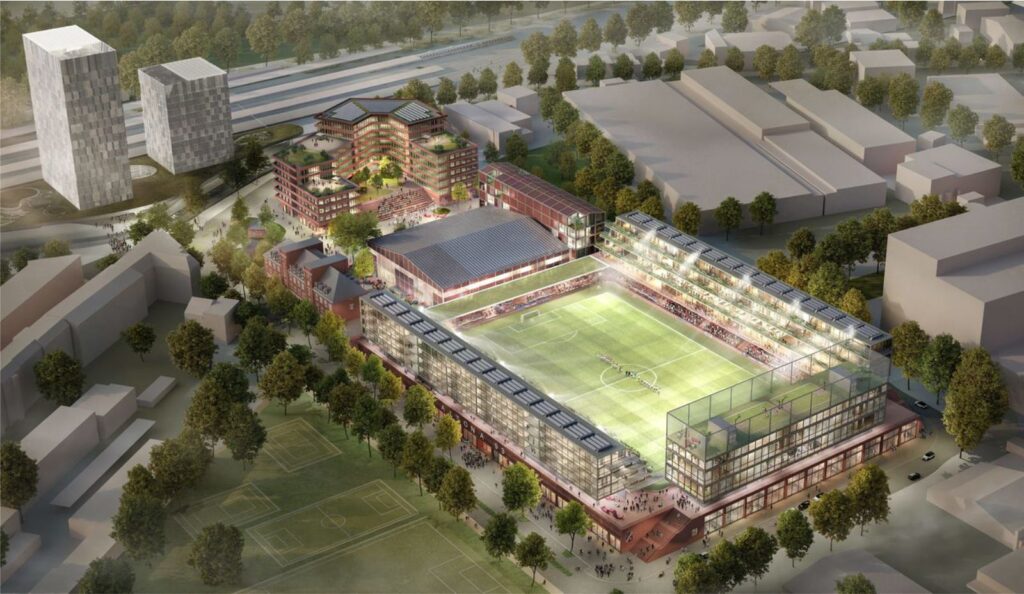gmp wins competition for the ThyssenKrupp Schulte site

The project is one of the nine sections of the urban and landscape masterplan for the Diebsteich area.
The Altona main line station is to be relocated here by 2027, which will fundamentally change the area. In this context, the 4.7 ha project site plays a key role.
It is located directly opposite the future railway station and has been zoned for a regional league football stadium and a music hall, each with about 5000 spaces, offices, and additional functions such as a day nursery, retail facilities, and eateries.
gmp’s design is made up of four modules, of which the new regional league stadium is the most prominent. An adjoining sports building, the roof area of which can be used for sports activities, is intended to accommodate further club functions and sports facilities, as well as a climbing hall.
The second module consists of the Hamburg Music Hall, a new concert hall for Hamburg. An existing warehouse will be converted into a concert hall for rock and pop concerts, as well as other events. As part of the conversion, an auditorium with about 5000 spaces will be built inside the existing hall as an independent new structure.
Along Waidmannstrasse, a building with offices and commercial facilities will be the third module. It is the module furthest to the west and will mark a clear counterpoise to the glazed towers of the railway station.
The fourth and last module is made up of the historic administration building and Portal Houses that will be retained and converted to house new functions.
The administration building provides space for a day nursery with a focus on sport and movement, and the floors above can provide additional co-working facilities and more offices. Source by gmp.
Site PlanLocation: Hamburg, GermanyArchitect: gmpDesign: Volkwin Marg and Nikolaus Goetze with Marc ZiemonsLandscape Architecture: WES LandschaftsArchitekturClient: Landesbetrieb Immobilienmanagement und Grundvermögen (LIG)Status: 1st prize CompetitionGFA: ca. 110.000 m2Year: 2022Images: moka-studio, Courtesy of gmpElevationElevation





