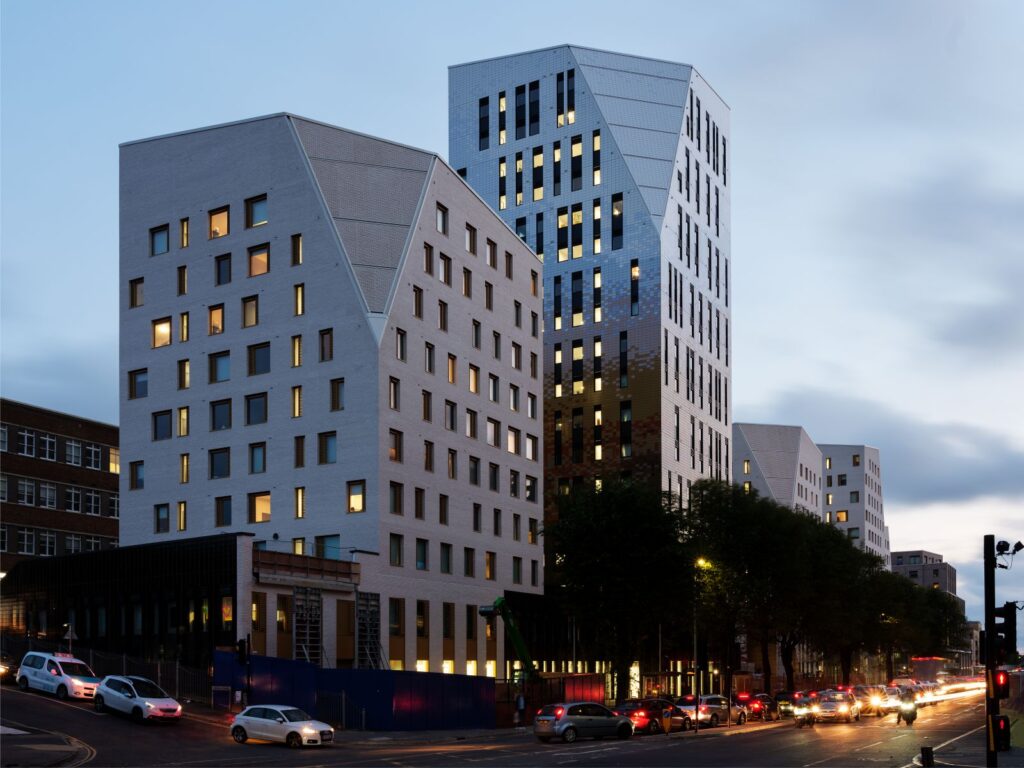Mithras Student Village by Hassell

With its graphic exterior, invitingly pared-back rooms and shared interior spaces accented in bold bright colour, the 800-bed Mithras Student Village, part of the University of Brighton’s Big Build refresh.
Comfortable pared back rooms with a view, connection to a vibrant, leafy new neighbourhood and creatively unique buildings that also meet the highest sustainability standards, the Mithras Student Village ups the ante on student housing in the UK.
Is not only one of the UK’s more uplifting student accommodation experiences, it’s also re-energising the heart of one of Brighton’s largest student districts. Made up of five towers spanning eight to 18 storeys high the redeveloped campus in the suburb of Moulsecoomb has transformed what was a former car park into a vibrant new centre for living and learning.
Designed in collaboration with Stride Treglown, the halls of residence combine student accommodation with public plazas and a raised, verdantly landscaped walkway, which acts as a bridge over busy Lewes Road and connects the Mithras buildings to the wider campus.
The redeveloped campus has transformed what was a former car park into a vibrant new centre for living and learning. Individually named after different areas in Brighton, each of the five towers are purposefully staggered to reduce their impact on neighbouring structures while the surrounding grounds are enriched with over 300 trees in an expanse of newly planted landscaping.
To encourage more sustainable transport within the precinct there’s also improved pathways and facilities favouring pedestrians and cyclists, and a multi-level car park with 55 electric charging points.
Weaving cafes, social spaces and pockets of commercial activity between the halls of residence and the wider campus not only opens the precinct to the local community, providing more meaningful connection and economic benefits, it also helps emphasise the university’s commitment to providing a vibrant, world-class learning and living environment for the world’s best students.
Mithras is part of a series of new buildings including The Brighton Business School, which we’ve designed for the university as part of our master plan to help regenerate its five campuses. Source by Hassell.
Photo © Max CreasyLocation: Brighton, UK
Architect: Hassell
Design Team: Julian Gitsham, Lucy O’Driscoll, Gary Collins, Molly Worth, Maurice Brooks, David Brown, Chris Chesters, Evelyn Choy, Nicholas DeBruyne, Catherine van der Heide, Ashley Littlewood, Rebecca Marsh, Miguel Reyna, Rory Sheppard
Collaborators: Stride Treglown
Client: University of Brighton
Scale: 816 units, 1800 sqm of commercial space
Year: 2021
Photographs: Max Creasy, Courtesy of Hassell





