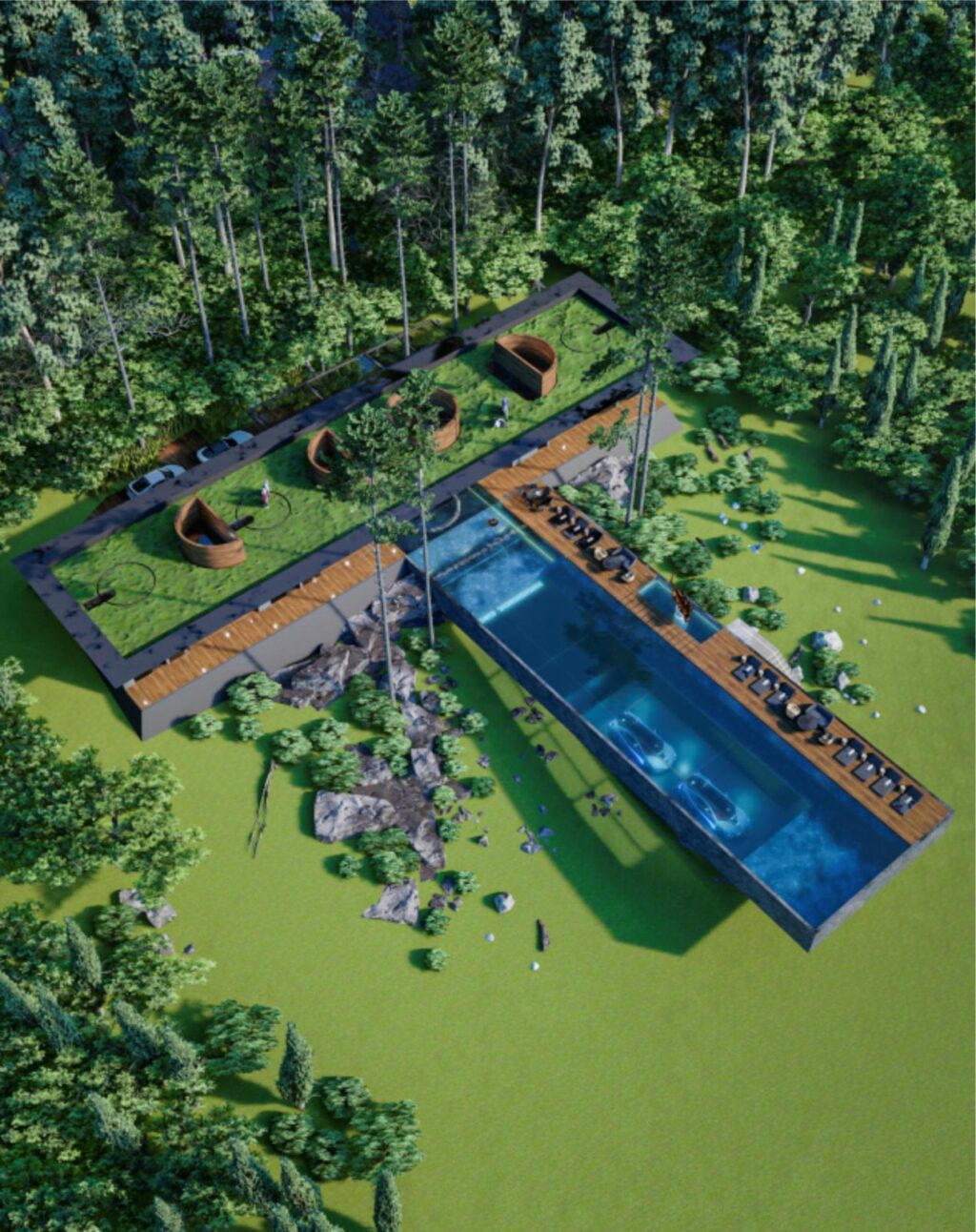Golden Panther House by Veliz architect

If you want the cars to go under the house and park under the pool, we can do it, if you want the pool to reach the living room, kitchen and dining room, we can do it.
The magic of architecture can make rooms different and unique places, a linearly distributed house can work with more optimized and well-oriented spaces.
This consists of outdoor parking and parking under the pool, kitchen-dining room in the same space, a laundry area and guest bathroom, 3 bedrooms with bathroom and close dressing room included, pool and terrace area with garden cover.
All spaces have a view of the landscape where the work is located, generating sensations of spaciousness and a direct relationship with the exterior.
The roof is strategically perforated to achieve a relationship between heaven and earth, letting in the natural light that bathes each space and defining the lights and shadows at different times of the year. Source by Veliz architect.
Image © Veliz architectLocation: Miami, USA
Architect: Veliz architect
Tools used: software used for drawing, modeling, rendering, post-production and photography. SketchUp, Lumion, Photoshop
Site area: 1000m2
Constructed area: 800 m2
Year: 2023
Images: Courtesy of Veliz architect
Image © Veliz architectImage © Veliz architectImage © Veliz architectImage © Veliz architectImage © Veliz architectImage © Veliz architectImage © Veliz architectImage © Veliz architectImage © Veliz architect





