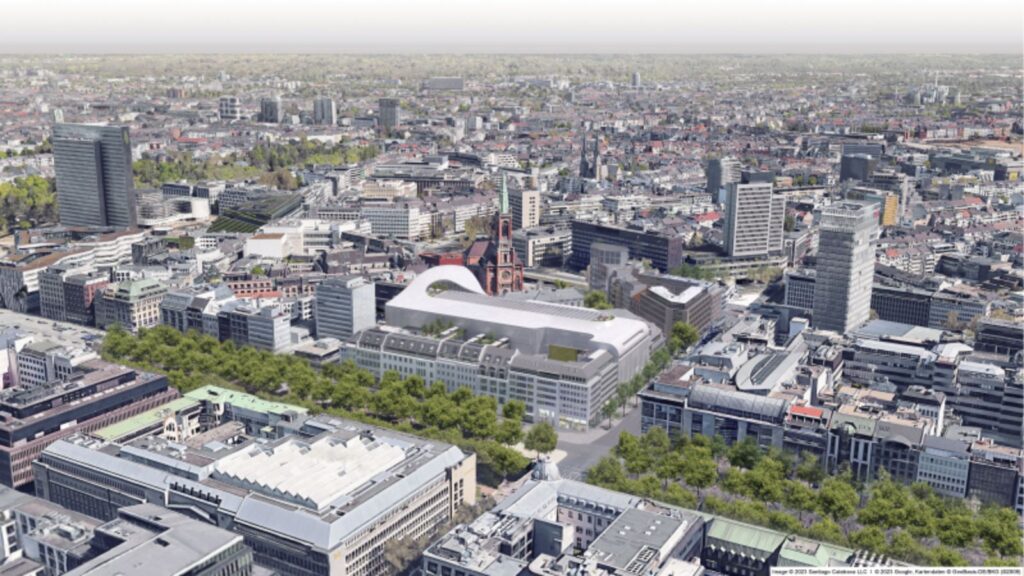Calatrava Boulevard by Santiago Calatrava Architects

Santiago Calatrava, Uwe Reppegather, Founder and Managing Director of the CENTRUM Group and Lord Mayor Dr. Stephan Keller announced the plans for Calatrava Boulevard – a sustainable, luxury building complex located on a site between Königsallee, Königstrasse and Steinstrasse in Düsseldorf, Germany.
This project is a result of the close partnership between Calatrava and Reppegather meant to f create an international destination and must-see attraction. Invigorating Königsallee as an international destination Calatrava Boulevard will modernize the space located along the Königsallee and future-proof the location, making it a prime spot for top businesses and international luxury flagship stores.
Image © Santiago Calatrava Architects
The centerpiece of the design is a curved and vaulted 135-foot roof which faces Martin-Luther-Platz and remains below the typical height of high-rise buildings in the North Rhine-Westphalia state capital. The landscaped roof terraces also contain integrated solar panels, adding to the sustainability of the project and helping the city achieve its climate goals.
The existing buildings fronting the Königsallee will be incorporated and connected to Calatrava Boulevard to create a seamless experience. The first two levels of Calatrava Boulevard will offer approximately 160,000 square feet of luxury restaurant and retail space.
Image © Santiago Calatrava Architects
The central axis of the main building, with its triangular footprint, provides direct access into the Boulevard, which then further connects to the office lobbies on the 2nd to 8th floors. These upper floors will house 236,000 square feet of office space and will preserve the traditional structure of the “Kö” façades.
Calatrava Boulevard runs parallel to the iconic Königsallee, connecting it with Steinstrasse. Its greenery, opening glass roof and sculptural architecture create a high degree of non-weather-dependent amenity value for international and local upmarket restaurant and retail concepts.
Image © Santiago Calatrava Architects
The sinusoidal waveforms of the inner façade, that sweep toward the external façades facing Königstrasse and Steinstrasse, create an unparalleled unity. The project has already commenced with the construction of the Kö36 building and its occupation by the Moncler and Fendi brands.
The project envisages a step-by-step modernization to minimize the impact on business operations along Königsallee. The plan is set to be completed by 2028. Source and images Courtesy of Santiago Calatrava Architects.
Image © Santiago Calatrava ArchitectsImage © Santiago Calatrava Architects





