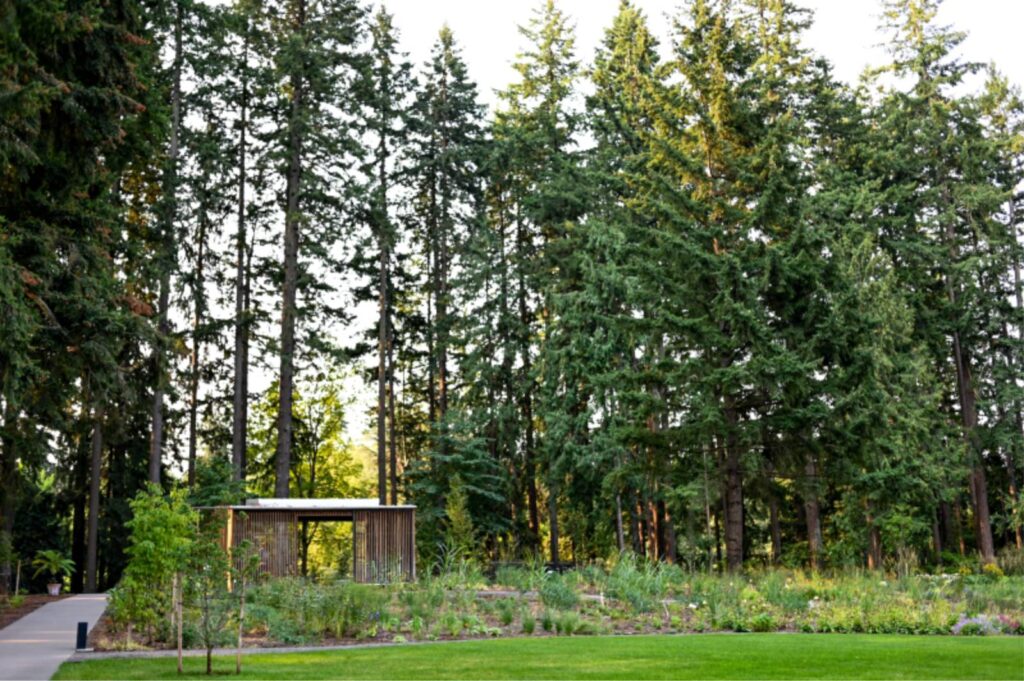Leach Botanical Garden by Land Morphology

Implementation of the first phase of a twenty-year Master Plan of Leach Botanical Garden is now complete.
In addition to a series of new dynamic gardens, the project includes the infrastructure for future garden development and an eventual new administrative building and lecture hall/common use space.
The 16-acre garden is located in southeast Portland, Oregon. Phase one was designed to attract and educate a broader audience for the garden.
The centerpiece, an elevated tree walk, starts at grade from the new pavilion and fireside terrace. At the highest point, it’s over 35 feet above the ground.
The experience is designed to experience and interpret the Nor-thwest Native forest ecosystem. The tree walk is an ovoid form that weaves its way through the existing second growth Douglas fir and western cedar forest.
Bar grate decking lets visitors look through to the forest floor while heightening the sense of being in the canopy of the trees. The pro-ject also organized the site with much-improved pedestrian paths in concrete and compacted gravel.
Of primary importance is the new ADA path, which leads to the tree walk and passes through the new pollinator garden. A grand staircase now connects the historic lower garden to the upper site.
The Pollinator Meadow is a multi-seasonal floral display that is ecologically minded. Two hundred-plus different types of plants compose this three-quarter-acre planting.
It is the foreground to the pavilion; winding paths immerse the visitor in the richness of vegetation. During the course of the project, Land Morphology facilitated collaboration between architects at Olson Kundig.
THEY also collaborated seven additional subconsultants, the Leach Garden Friends, a 14-person Community Advisory Committee, and the City of Portland. Source by Land Morphology.
Photo © Land MorphologyLocation: Portland, Oregon, USA
Architect: Land Morphology
Design Team: Richard Hartlage, Lindsey Heller, Sandy Fischer, Garrett Devier, Brandon Burlingame
Architecture: Olson Kundig
Electrical engineering: Reyes Engineering
Landscape architecture – QA/QC and construction administration: Anderson Krygier, Inc.
Civil engineering: Janet Turner Engineering, LLC
Structural Engineering: Lund Opsahl LLC
Arborist: Morgan Holen and Associates LLC
Cost estimating: Mitali and Associates
Geotechnical engineering: Northwest Geotech, Inc.
Year: 2021
Photographs: Land Morphology, Courtesy of Cameron Macallister Group
Photo © Land MorphologyPhoto © Land MorphologyPhoto © Land MorphologyPhoto © Land MorphologyPhoto © Land MorphologyMaster Plan





