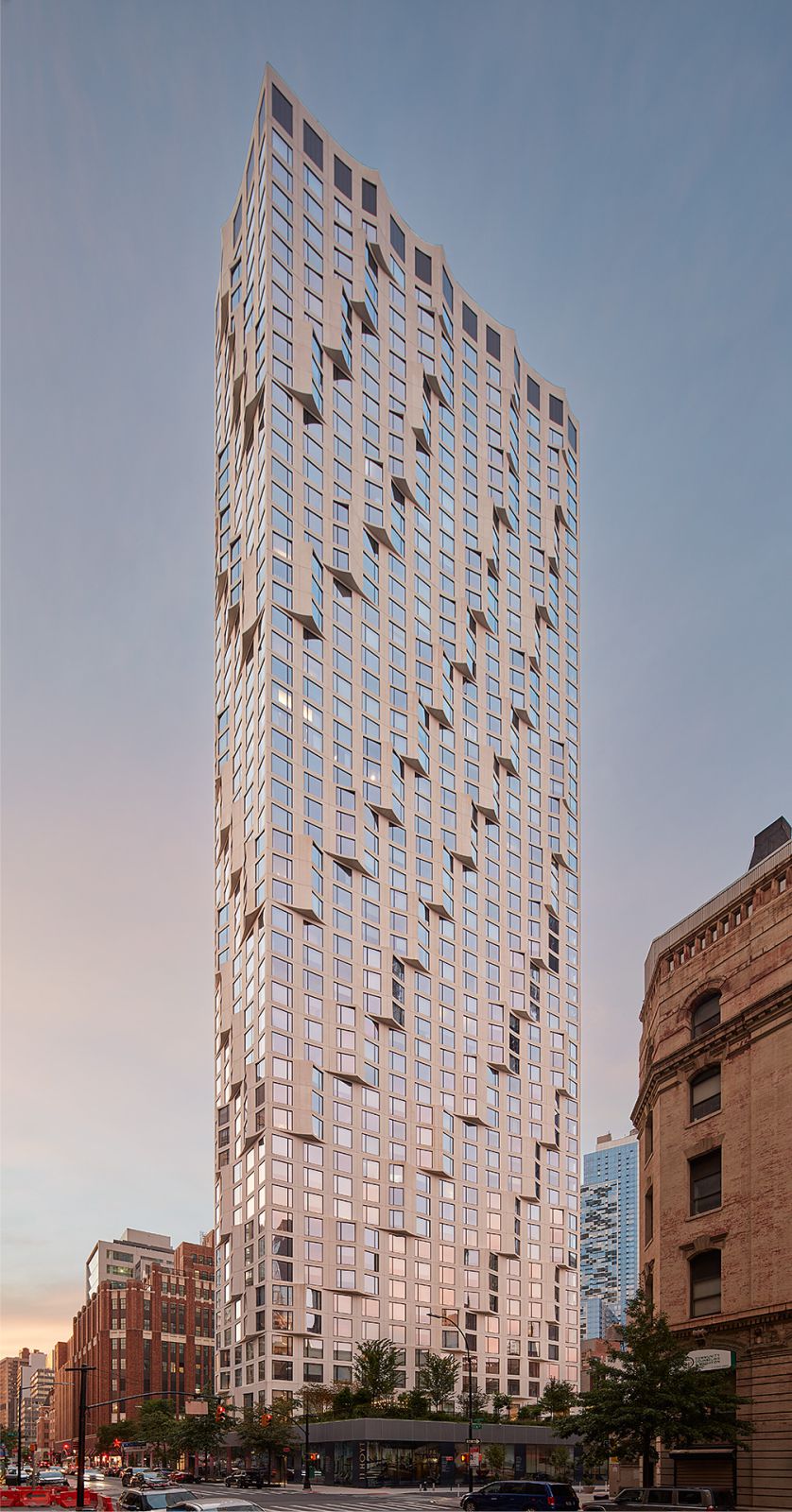11 Hoyt by Jeanne Gang and Michaelis Boyd is complete

Tishman Speyer, a leading Manhattan-based real estate development and investment company announced the completion of 11 Hoyt by fully unveiling the interiors of the luxury residential development. Located at the crossroads of Downtown and brownstone Brooklyn, 11 Hoyt exemplifies a best-in-class building made possible through an impressive collaboration with a world-renowned design team.
11 Hoyt also offers an expansive collection of more than 55,000 square feet of indoor and outdoor amenities, including spaces designed for working, socializing, relaxing and exercising. One of 11 Hoyt’s most distinctive features is an elevated private park that is unlike any outdoor space in New York City. Measuring almost a full city block at approximately 27,000 square feet, it is built atop the structure’s base and surrounds the building.
The Architecture
Studio Gang drew inspiration from the classic bay windows found among Brooklyn’s iconic brownstones, one of the borough’s most recognizable architectural details. The design reinterprets them as projecting bays sweeping diagonally up and down the facade like gently cresting waves. Coupled with the sunlight and shadows that naturally occur throughout the day, the bays appear to dramatically peel away from the building and animate the scalloped concrete façade with movement.
The residential tower is built atop a two-story, 40,000-square-foot podium that spans an entire block and houses the 27,000-square-foot elevated private park and retail spaces. The podium sets the tower back from the street and allows the maximum light and air to fill each of the tower’s residences. The unique geometry of the façade and windows create approximately 190 unique floor plans for the building’s 481 homes.
Outdoor Park – Photo © Colin Miller
The Residences
Michaelis Boyd designed the interiors for 11 Hoyt’s residences and amenities spaces. The firm took inspiration from quintessential Brooklyn living and its industrial past, with rich, tactile materials such as blackened metals and bronze hardware designed to age and patinate with time, as well as other finishes like rustic woods. 11 Hoyt’s residences – which range from studios to four-bedrooms – combine open-plan living with the warmth and craftsmanship of Brooklyn’s traditional brownstones.
The unique custom design of the building’s facade also serves a distinctive purpose on the inside of most residences, by creating inhabitable window bays of varying depths. This provides built-in seating that allows residents to take in the city and water views. All apartments feature 10′ ceilings, 7″ wide American oak flooring, smart home technology including Latch entry door hardware and Ecobee thermostats, and Bosch washers and dryers.
Playground – Photo © Jennifer Young
The apartments are offered in two distinct finish palettes, Heritage which features warm tones, stained woods, and dark metalwork, and Classic which combines lighter neutrals with sophisticated stainless-steel fittings and pale oak for a fresh and refined feel. The Heritage kitchens offer dark-stained white oak floors that continue throughout the residence, gray satin-lacquer custom cabinets with blackened steel accents, and countertops and backsplash in honed Italian lava stone.
The Amenities
11 Hoyt offers an expansive collection of indoor and outdoor amenities for working, exercising, relaxing, and socializing, spread across 55,000 square feet. The elevated private park, which measures 27,000 square feet and is a full city block, sits atop 11 Hoyt’s base.
Spa Pool – Photo © Colin Miller
Hollander Design envisioned it to be an oasis in the middle of the city, with thoughtfully designed spaces ideal for a wide array of activities including exercise and play, as well as zones for relaxation and contemplation. The park includes lush landscapes comprised of towering shade trees, native flowers, and tranquil lawns.
Residents can enjoy an al fresco barbeque, meditative yoga on the fitness deck, take their pet to the private dog park and dog spa, or take a dip in the outdoor spa pool. The park is adjacent to the building’s indoor amenities area, called the Park Club, which measures 13,000 square feet and is located on the building’s 3rd floor.
Motor Court – Photo © Colin Miller
The Park Club includes a state-of-the-art fitness and aquatic center designed and curated by The Wright Fit that features a 75-foot saltwater pool, squash court, men’s and women’s locker facilities, steam showers, sauna, massage, and relaxation rooms and a yoga/group fitness studio.
Additional amenities include a game room, maker’s studio, children’s playroom, salon lounge, catering pantry, a coworking lounge featuring coffee service, and AV-connected private meeting rooms. The Sky Club, located on the 32nd floor, features panoramic city views and offers private dining and entertainment spaces.
It also includes a music studio, catering kitchen, library, cinema and performance space, virtual golf/gaming room, card room, and study nooks. Additional amenities include a 24-hour doorman and concierge, package delivery room, dry-cleaning valet, refrigerated delivery storage, bicycle, and stroller storage.
Private storage lockers and attended on-site parking are available for purchase. A private driveway with porte-cochere and motor court greets residents as they walk past lush plantings and statuesque trees rising through a large sun-filled oculus. They enter a grand three-story lobby, which boasts 29-foot-high ceilings, before heading to one of the homes. 11 Hoyt also features an additional 40,000 square feet of retail space at the base of the building. Source by Tishman Speyer and photos Courtesy of Optimist Consulting.
Yoga Studio – Photo © Laura Randall
Squash Ball Court – Photo © Laura Randall
Amenities – Photo © Seth Caplan
Children’s Playroom – Photo © Seth Caplan
Sky Lounge – Photo © Colin Miller
Music Rehearsal Room – Photo © Laura Randall
Co-Working Lounge – Photo © Colin Miller
Cinema – Photo © Laura Randall





