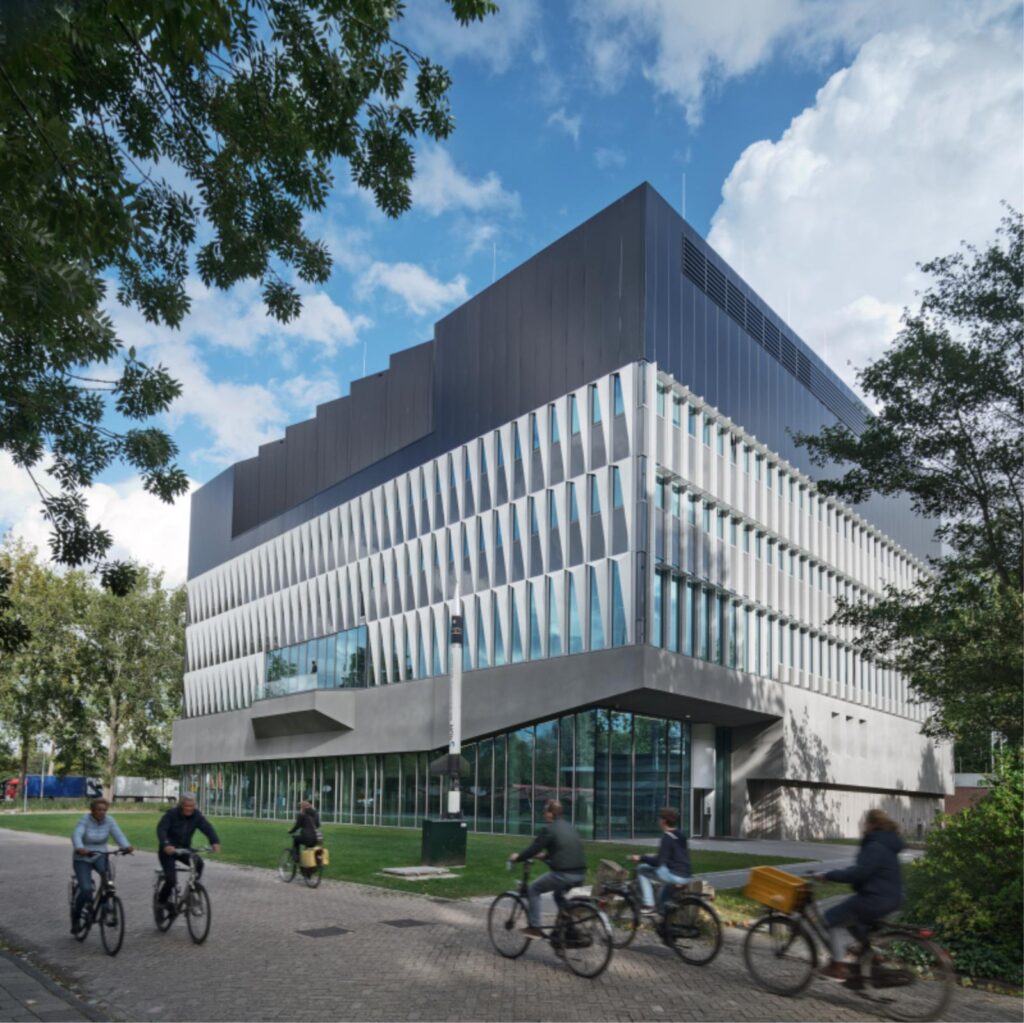SRON Headquarters by Ector Hoogstad Architects

The new headquarters for the Netherlands Institute for Space Research (SRON), designed by Ector Hoogstad Architects, is inspired by the heavens and earth.
The new building accommodates several state-of-the-art laboratories and workshops for SRON to design and build essential sensors for satellites. These include low-vibration cleanrooms and cryogenic testing areas with electromagnetic shielding.
The building also accommodates workshops, offices and meeting rooms. SRON pursues research in four areas: astrophysics, exoplanets, Earth and technology, which it does through two disciplines, instrument science and engineering.
Amongst other projects, SRON is currently involved in a UN satellite-based global methane detection system, MARS, that helps combat global warming. Given the modestly sized plot, EHA created a fairly compact design that stacks the four worlds of the institute one atop the other.
Clear glass walls on the ground floor allow passer’s by to observe SRON’s activities and makes the institute more accessible and welcoming to its neighbours at LBSP. This floor is also distinguished by the wide use of natural materials, particularly hydrothermally treated wood.
The first floor, comprising a single volume behind blank walls coated in a sprayed-on stucco finish, is for storage and building services equipment. Next are three floors of offices, laboratories and meeting rooms, shaded from the elements by dynamic facades of aluminium and glass that maximize incident light and minimize unwanted heat gain during the day.
The composition is topped off with an abstract looking, double-height layer with building installations, wrapped in black aluminium sandwich panels and topped with solar panels. Entering the building delivers you straight into the experience centre, where you are introduced to what goes on at SRON.
From here, you go straight up to the mezzanine and proceed to the foyer and conference area in the western section of the building, the route a model of visual engagement that winds its way through the atrium, the spatial and social heart of the building. The first floor of the atrium provides a visual connection between the various offices and laboratories.
The atrium also fills the building with natural light and establishes visibility across floors and between employees. Suspended here are scale models of satellites from past projects. The design incorporates themes relevant to the institute — such as the relationship between mass and space and travel through unknown worlds — in combination with tangible elements of the products and processes of space research.
The concept of infinity, for instance, is conveyed thorough the use of mirrored walls and an extended skylight that directs the gaze towards the heavens. The relationship with the Earth is expressed through the use of wood, expansive views of indoor and outdoor vegetation, and the vast space at the heart of the building which emphasises human presence.
The building was awarded a BREEAM Excellent rating for its sustainable values, among which are carbon emissions reduction and ecological value and biodiversity protection. Its energy demands are minimised by the compact form and solar-orientation-dependent facades while the building’s life span has been maximised by the high degree of flexibility built into the layout.
Interiors are defined by the wide use of natural materials and indoor landscaping. Last but not least, nesting boxes and bird feeding stations installed in and around the building lend it significant ecological value. Source by Ector Hoogstad Architects.
Location: Leiden, The Netherlands
Architect: Ector Hoogstad Architecten
Contractor: Bouwcombinatie MedicomZes Kuijpers
Building physics, vibration-proofing and acoustics: Peutz
Structural engineer: Pieters Bouwtechniek
Building services design: Deerns
Operation and maintenance: GBM Advies
BIM management: Brink Group
Construction management: Aronsohn Management
Client: SRON
Floor area: 10,000 m2
Completed: 2022
Photographs: Marcel van der Burg, Petra Appelhof, Courtesy Ector Hoogstad Architects





