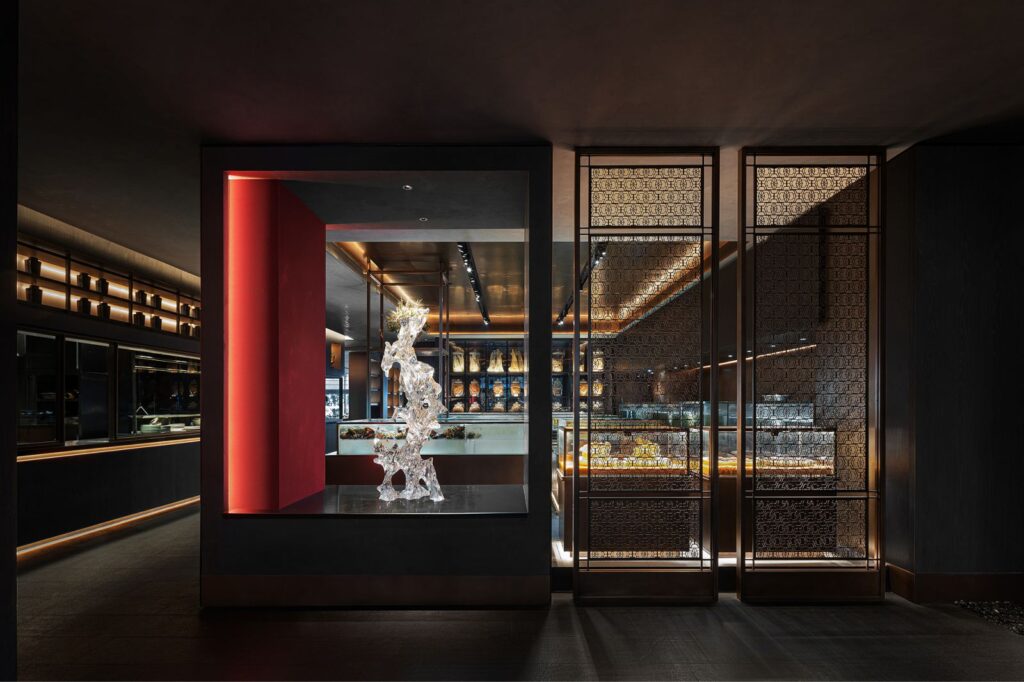Xi Rui Restaurant by LDH DESIGN

This project stands in Bengbu, which is known as the pearl city in the Huai River Basin in China. Inspired by the river, with the design philosophy of pure line beauty in Chinese aesthetics, LDH DESIGN creates a circuitous and joyful space through the twists, meanders, growth, and strength of the line, rendering the mood of the feast.
Prologue
Embraced by songs and music and beneath the lower curtains, we enjoy drinking with pleasure. From visible to invisible, from concrete to spiritual understanding, LDH DESIGN has completed the deduction of the dining space of Xi Rui Restaurant featured by oriental symbols. Calm and light luxury, the 2253.4-square-meter restaurant outlines the light and structural aesthetics.
Space, light, and structure are combined to represent the relatively fixed objects intuitively, creating a deep sense of spatial depth. Wandering in it, the visitor will be intoxicated with the space, nature, and the realm of ingenuity. Just like the melody of music, the geometry in design is not only a series of spatial objects but also a passage of time, a diversified free-flowing beauty.
LDH DESIGN believes that a single function and pragmatism of a dining space can no longer meet spiritual needs. Rather than enrich the space with form, it activates the communication between people and people, people and cities, and creates a strong sense of belonging and dining experience.
Pearl formed by nature
Bengbu is also known as Pearl City, where the high-quality geographical environment of the Huai River civilization has fostered the local pursuit of freshwater delicacies. With an earth color palette, Xi Rui Restaurant carries the richness of nature, rendering quiet and simple beauty that is calm and peaceful.
Circulation is the soul of architectural space, so a good circulation design is a situation creation. The dining seat layout is around the display area of the restaurant. Next to the window, guests can move continuously in the indoor space while enjoying the beautiful scenery of Longhu Lake. The movement makes it a dynamic space-time circulation, creating an elegant atmosphere.
Playing a starting and turning role, the staircase is in the center of the restaurant, next to the open kitchen and tables. As a passage connecting the up and down, it is especially prominent in the dark environment. Like a central visual point, it enriches the spatial level to appreciate different levels through the stairs. It also makes up for the excessive gaps in the space to weaken the inherent spatial sense. Turning and open, the boat forms its scene, showing a grand style.
Let’s feast
“Dine” has the meaning of banquet and hospitality. Based on the steady color background, the design team uses color to emphasize the contrast of light and shade in the space, and the contrast of red and green forms a powerful visual impact and brings vitality. The bold colors are highlighted in the gentle black background, intertwined and shuttled like a dream.
Oriental aesthetics usually features a sense of tranquility to carry different emotions. Through space construction, it returns to ritual order. Incorporating many elegant Chinese-style elements, the walls and screens are mainly made of Chinese-style hollow window lattices to enrich the texture, and the antique decorations in the tea area reproduce Chinese-style elegance. In the restaurant hidden in the city, drinking tea and wine is tasting life, listening to the sounds, and enjoying freedom here.
In the design context, the design team stimulates deep emotions and cognition of consumers through continuous inverse design based on the trend of consumer perception experience. Since emotions refer to people’s reflections on reality, the design allows customers to enjoy the service and food when dining and superimposes the dining experience of inner pleasure.
Choose the right one
From the overall building structure to the space dismantling and combination, the design makes full use of the rhythm of lines to convey the internal information of building through the floor-to-ceiling glass. As a result, each private room can be within the scope of the glass curtain wall, weakening the boundary between indoors and outdoor.
Then it forms a unique shape, clean and neat lines, and a variety of colors, and mixes and matches with a variety of materials, showcasing the space order through the layout of the light strips and the alternating light and dark color blocks. The relatively dark shale panels absorb the diffuse reflection of the restaurant and illuminate the dining area with candlelight, which visually weakens people’s attention to the lower space. Source by LDH DESIGN.
Location: Bengbu, Anhui, China
Architect: LDH DESIGN
Design director: Daohua Liu
Design team: Kexin Wang, Jiaqi Wei, Yanjuan Wang, Long Wang, Yi Cheng, Ping Yang, Dafeng Xie
Lighting consultant: Beijing Luminosity Technology Development Co., Ltd.
Project area: 3117.2 m2
Completion time: May 2021
Photographs: Haha Lu, Courtesy of ZZ Media
Photo © Haha Lu
Photo © Haha Lu
Photo © Haha Lu
Photo © Haha Lu
Photo © Haha Lu
Photo © Haha Lu
Photo © Haha Lu
Photo © Haha Lu
Photo © Haha Lu





