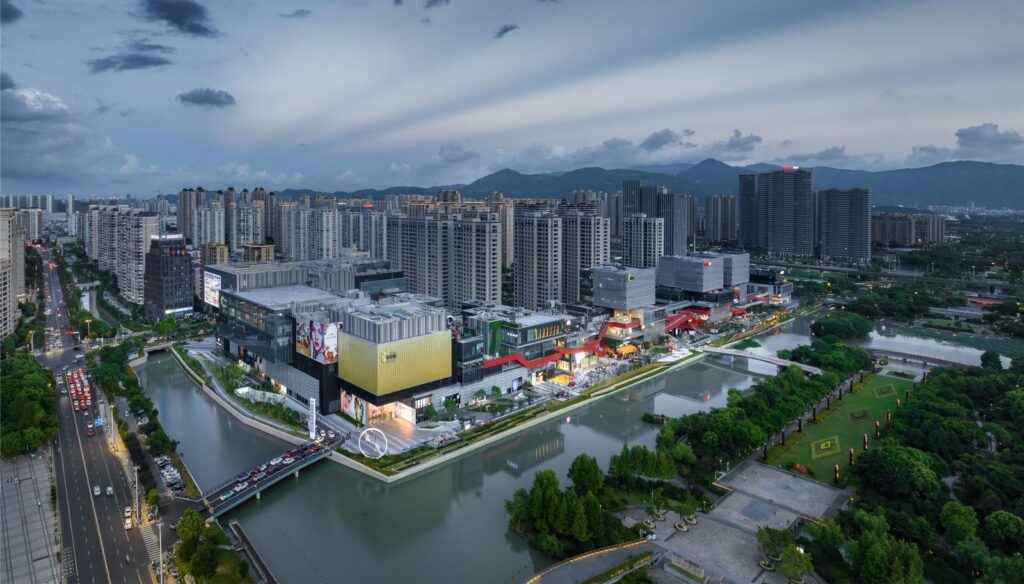Wenzhou InCity MEGA by Benoy

Benoy provided architectural and interior design services for the D29 and D31 plots, known as the Wenzhou InCity MEGA project. The 250,000 m2 commercial complex represents the pinnacle of SCP Group (SCPG)’s Wenzhou InCity MEGA brand in the field of commercial real estate for the entire southern Zhejiang area and SCPG.
Redefining what it means to create a ‘luxury’ customer experience, Wenzhou InCity MEGA hosted a line-up of high-quality brands that includes affordable luxury, fashion brands, sports and other categories. The complex attracted over 320 stores, of which over 180 are first stores, accounting for 60% of the total occupancy. The overall brand presence covers a portfolio of mainstream business formats representing high-tech, retail, catering, social networking, family, entertainment and education.
As a new calling card of Wenzhou city, the project is committed to giving the world a whole new impression of Wenzhou —through building an international hub of urban life on the Green Axis and creating a multi-faceted international meeting place that simultaneously acts as a life experience centre. The site will be rolling out a new concept of the social business platform, urban family paradise, urban Green Axis focal point and a landmark for arts and humanities.
The Wenzhou InCity MEGA project is located on the central axis of Lucheng District, the Central Green Axis of the city. It is positioned southwest of the Municipal Road intersection and Jinjiang Road in Lucheng District, Wenzhou. In recent years, the Central Green Axis has become a hive of construction activity in Wenzhou, bringing together government administration, culture, housing, education, leisure and entertainment. The Wenzhou InCity MEGA project is divided into a shopping mall and commercial streets, both located on the east side of the Central Green Axis.
The shopping mall is square-shaped and is located at the far end; the 24-hour waterfront promenade and premium landscaped office blocks are long and narrow, spreading along the Green Axis park. The orange-red landscaping stairs intertwine one another like ribbons, linking the streets and shopping mall in a natural flow. Its form is minimalist yet dynamic, complementing with a central oasis on the other side. Each city has its unique character and form.
Taking inspirations from the mountain hiking journey, we looked into create a multi-layered experience, incorporating a sense of exploration and impressive panoramic views into our design to give visitors a real sense of adventure. Based on an analysis of Wenzhou’s unique demography, the project is designed to target the growing new generation as the main customer base. The design must therefore respond to this new generation’s urban consumption habits and use of spaces.
Hence, the pursuit of “composite and innovative functions” in design planning and the emphasis on the public nature of urban spaces are the key architectural points expressed in the entire project. From the first floor, between the underground spaces and through the second and third floors, the structure is interconnected to blur the boundaries, forming a “three-dimensional urban space”. This offers a fresh interpretation of the urban experience of a mall and differentiating it from other urban spaces.
On the city-facing side of the mall, large main stores are stacked and interposed in functional blocks along the road. Small anchor stores and small-volume inlays are also added to the overall structure that matches and interacts with the city. Simultaneously, the building’s traffic flow is spread out to form a commercial inner courtyard. Surrounding the inner courtyard are open-air commercial areas on each floor. The water-facing side of the plot breaks the façade and provides a human-scale platform.
This space maximises the attractiveness of the commercial space by creating opportunities for people-watching and social engagement around the Green Axis. The building’s waterfront was designed to increase the richness and accessibility of the site, creating a pedestrian-friendly utopia. The first and second floor spaces are opened up to connect to the city’s outer square, which allows ease for passengers to gather or drop off. From the third floor upwards, the spaces are all connected, creating “multiple first floors”.
Floor spaces from the third floor upwards are set back to open up to a green vista and outdoor commercial areas, which serve to create an unforgettable discovery experience for visitors. The waterfront-facing street and the shopping mall’s waterfront interface are integrated to form a raised extension of the Green Axis Park, to create a sense of space and openness for the new generation of Wenzhou. The result is a model that blends the water, landscaping, modern commerce and office space into one surface and offers a sensory welcome to this vibrant city.
In the conception of the interior design, the design language and context of the building are kept intact. Especially in the shopping mall, the interior design is envisioned to break up and release the original square atrium. Within certain structural limits, the use of combing and arcing in the square edge lines are used in the high-rise area.
This create a sculptural and sensory contrast between the curved atrium space on the upper floor and the square atrium space on the lower floor so that people in these spaces can enjoy two different spatial experiences concurrently. This design method increases the fun aspect of the design and enhances the sense of area between the spaces. Source by Benoy
Location: Wenzhou, China
Architect: Benoy
Principal project designer: Qin Pang
Lead architects: Bo Shi, Leon Zhang
Chief architects: Matthew Bibbey, Huijin Zheng, Ye Chen, Siqi Chen
Lead interior designers: Roger Chen, Andy Zeng
Chief interior designers: David Baik, Cindy Liu, Winnie Wu, Yucan Pan
Client: Wenzhou Wanyin Property Co., Ltd.
Total floor area: Approximately 250,000 m2
Year: 2022
Photographs: Courtesy of Benoy





