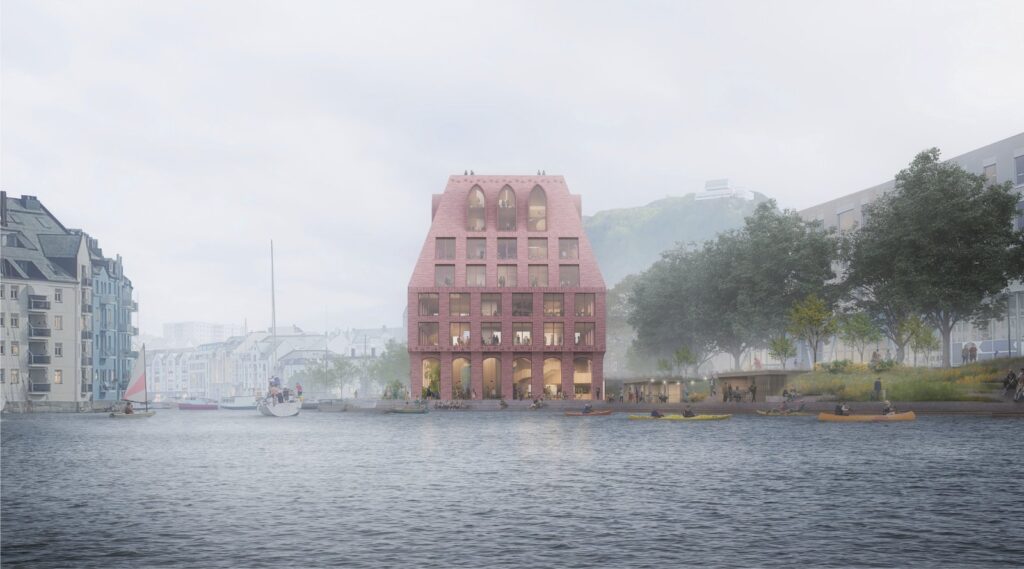Dronning Sonjas Plass by Reiulf Ramstad Arkitekter

City life can be seen as the qualities present in the city, as the result of various features and valuable offers to make the city attractive to the public.
The concept for Dronning Sonjas Plass proposed a unique urban meeting place in the coastal city of Ålesund. The project houses agreeable and qualitative workplaces, with a core that is composed of a lush year-round garden/restaurant that will serve as a green social hearth.
Image © Reiulf Ramstad Arkitekter
The building appears extroverted, robust, timeless, and inviting – as a worthy addition in the characteristic Art Nouveau architecture of its surroundings. In this way, the project, together with the other neighboring buildings, will create a unique urban area with a high architectural quality and environmental profile.
The building’s location and design give it an anchorage to an important transition in the city – the intersection of Skansegata and Notenesgata streets on one side, and the Ålesundet river on the other. The project’s square floorplan and consequent facades, addresses itself in four clear directions and forms a dialogue with the surrounding urban structure.
Image © Reiulf Ramstad Arkitekter
The visual sightlines in the street scape will be strengthened by the project. The building resembles a vertical ‘scaled down’ typology from its context. In combination with its typical roof morphology, it creates both transitions and encounters with the small and large scales in the city.
Its typology refers to the historical building’s various heights and anchors the project to the site’s structure and qualities, while at the same time considering the human scale. The final building volume fosters good wind, light and sun conditions as well as views out onto the surrounding land and cityscape. Source by Reiulf Ramstad Arkitekter.
Location: Ålesund, Norway
Architect: Reiulf Ramstad Arkitekter
Client: Flakk Gruppen AS
Size: 5.000m2
Commission type: Invited competition (2022)
Images: Courtesy of Reiulf Ramstad Arkitekter





