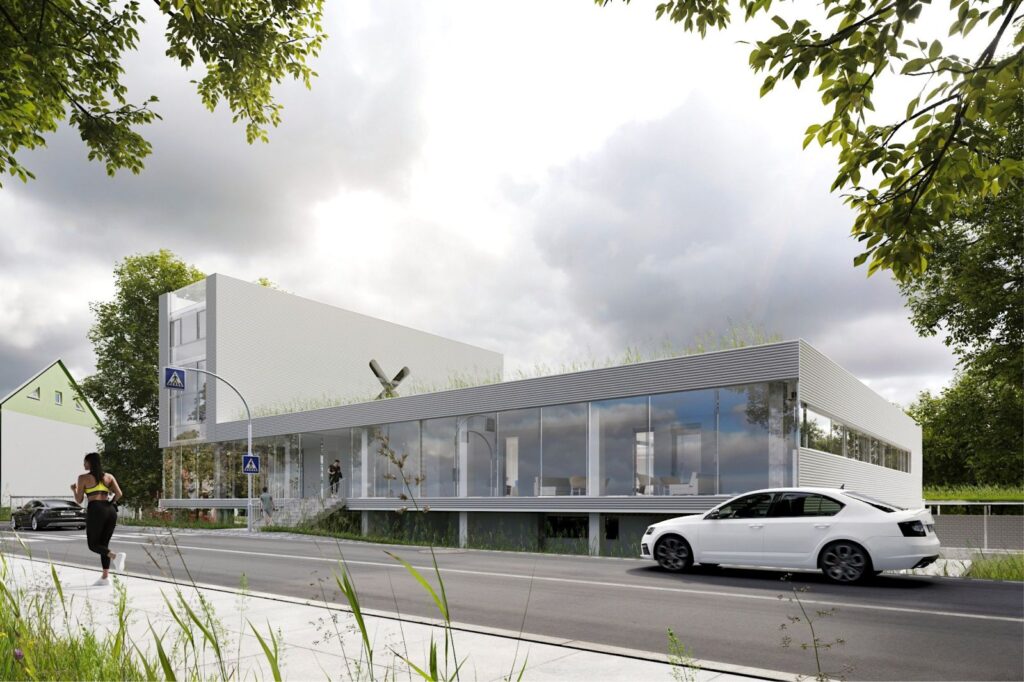Town Hall in Dukovany by Fránek Architects

The design addresses the relocation of the town hall of the village of Dukovany from the existing unsuitable building to new representative premises.
The original building is statically satisfactory, without structural defects, it is only vacated, in the past not very well maintained.
In the case of reconstruction, it will be a common reconstruction of traditional materials with an emphasis sustainability of the building.
With particular attention on durability, easy maintenance and a reasonable price, so that the building looks true and has a quality architectural detail.
The building is a reasonable scale, yet the chosen forms are representative so that they correspond to the importance of the village Dukovany.
The archetypal layout of materials known from the history of architecture is used here so that the building from a distance is a corresponding banner of its function, but at close range it looks elegant and modest. Source and images Courtesy of Fránek Architects.





