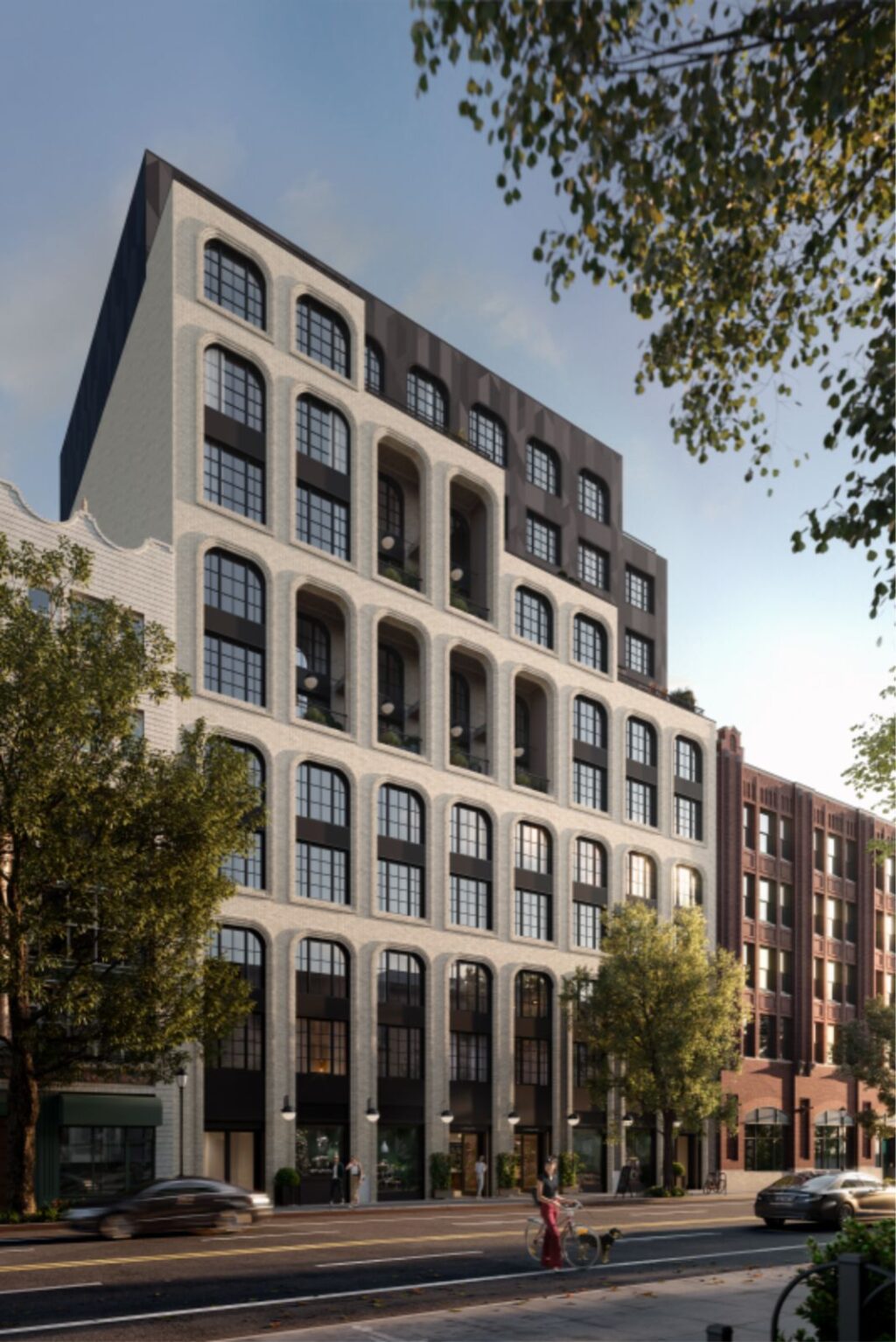Post House Boerum Hill by Workshop/APD

Compass Development Marketing Group today announced the official commencement of closings at Post House, 533 Pacific Street, a ground-up luxury condominium in Boerum Hill.
Designed by Workshop/APD, Post House introduces an extraordinary new living experience to the vibrant neighborhood. Post House is welcoming new residents and offering immediate occupancy.
The newly constructed, 11-story building features 41 exquisitely crafted homes comprising one-to-four-bedroom residences and two half-floor penthouse units.
An array of private balconies, terraces, and double-height covered loggias in select residences give residents stunning panoramic views of the East River, surrounding Brooklyn, and beyond—beautifully displaying the borough that inspired this unique build.
“Post House offers an elevated lifestyle experience at the intersection of Brooklyn’s most dynamic neighborhoods ,” says Tamara Abir from Compass. “We are thrilled to begin closings in this very special, boutique community, welcoming residents’ home to impeccably-designed spaces.”
Partnering with architect of record, Isaac & Stern Architects, Workshop/APD devised a modern reinterpretation of the site’s original Post Office building, overseeing Post House’s exterior architectural design and interior design.
To bring the monumental architecture to life, the team leaned into a luxe, contemporary, Art Deco-inspired look that honors the historic site. Geometric shapes that suggest an envelope flap carry a “letters from home” theme throughout the entire project, while arches and curved ceilings create a clean and welcoming aesthetic both on the interior and exterior of the building.
On Atlantic Avenue, the striking white brick facade is juxtaposed against black geometric metal cladding and window finishes. Stepped terraces and loggias further define the exterior and provide residents with options for one-of-a-kind interior layouts, and display sweeping views of the Borough.
On Pacific Street, residents are welcomed through a red brick facade that features a gated arched entryway leading into a lushly landscaped courtyard that emerges like a secret garden in a dynamic urban setting.
Distinctive interiors balance serene, livable luxury with the neighborhood’s historic, industrial appeal. Highlights include divided light windows, lightly distressed white oak floors, warm textured brass accents, and coordinating millwork that mirrors the building’s architectural language.
In addition to a part-time doorman and onsite parking, Post House features a residents’ lounge with a custom greenhouse that opens directly onto the landscaped courtyard, a wellness center with changing rooms and a sauna, a children’s playroom, a maker’s room, and a pet spa.
An expansive roof deck equipped with an outdoor fitness area, grill stations, and lounging and dining areas complete the extensive amenity package. Source by posthousebrooklyn.com and images Courtesy of M18 Public Relations.





