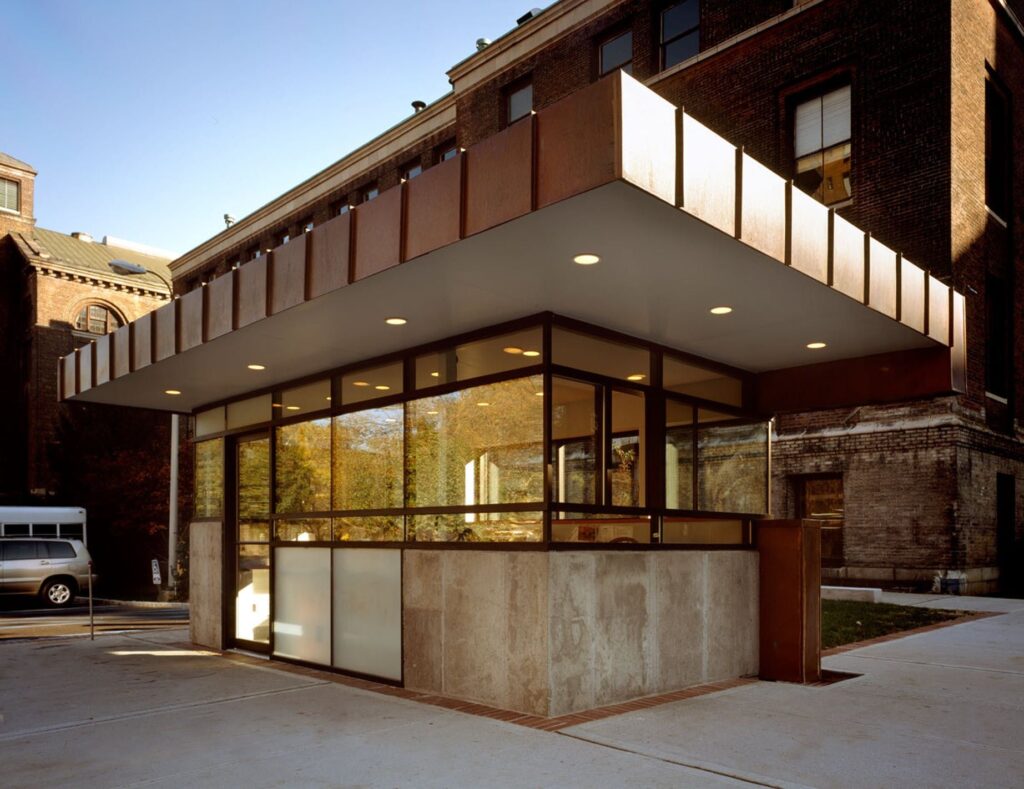What Retailers Need in a Security Architecture DesignThe Architecture Designs

Threats to commercial retailers now arrive in two basic forms: digital and physical. Architects, through their designs, can contribute to security measures to enable protection against both.
When designing buildings for commercial retail businesses, the inclusion of protective measures directly in design sketches and proposals can positively affect both the efficiency of security strategies and their operational costs. The use of architectural design as a crime prevention tool is generally recognized as an instrument for reducing retailers’ risks.
From the earliest stages of project development, a retailer’s needs should be analyzed together with any legal, cultural, and physical considerations for where a store will be located. Retail security should already be a priority at this early stage.
Security technology
source: pinterest.com
With rapid technological advancement particularly regarding security tools, it is often difficult to keep pace. IoT or the Internet of Things has quickly moved security management to remote solutions. Examples include remote access control using keyless entry systems, or video surveillance using AI to detect suspicious behavior.
Architects entrusted with the design of retail spaces must begin integrating security tools into their design concept beginning with site selection. Development sites must not only respond to architectural needs but provide advantages for security management that take into consideration employee and customer access, vehicle circulation, and inventory protection.
Retail security
Today, retail security is no longer limited to protecting merchandise and the cash register. Now sensitive data storage is of equal importance. Data breaches can permit cybercriminals to access customer credit card numbers and more. One might assume that this is not a problem for a retail space, but any information stored in a store computer is susceptible to violation.
When designing a retail space, architects need to allow for if not integrate directly into designs:
Access control
source: pinterest.com
Remote access control allows contactless entry for employees with credentials that can be created or revoked in real time as situations evolve. The use of access control requires that architects plan for the positioning of credential readers at entrances or on doors whether they use badges, fobs, smartphone apps, or biometrics.
Exterior doors and windows
It is not enough to only safeguard the main entrance. All potential access points including windows, service doors, or garage entrances must be secured. Architectural design should not only plan for the installation of security equipment but allow for wiring in walls and ceilings.
Sensors and alarms
Sensors positioned in windows and doors, motion detectors as well as acoustic sensors for breaking glass can be connected to alarm systems and law enforcement authorities allowing for immediate intervention. Design concepts can directly include sensor technology.
Video surveillance systems
source: pinterest.com
Video surveillance affords several advantages to retailers. It not only functions as a deterrent for merchandise theft and shoplifting but provides a record of activity that can later be used by law enforcement. Architectural design can incorporate the location of cameras and CCTV as well as wiring. This applies to building façade designs as well as parking locations with entrances and exits. The use of a license plate reader camera system can be directly incorporated into the physical design of spaces dedicated to vehicle traffic and parking.
A safe
Particularly important is the presence of a high-security safe on retail premises in a secure spot within the store, possibly behind a locked door.
Smart lighting
Proper lighting of retail store spaces as well as entryways and surrounding premises and parking areas can deter thieves and burglars that have little or no opportunity to hide in darkened spots.
Data storage space
Architects can design a secured space for data collection storage and computer hardware. Retailers also have the option of using cloud-based systems to store sensitive information off the premises.
Physical store layout
source: pinterest.com
The internal spaces of retail enterprises should be designed and organized so that employees always have customers in their line of vision and vice versa. Clear sight lines within a store layout act as a deterrent against possible thefts and can contribute to keeping all parties safe.
With the increasing use of technology in remote security systems and video monitoring, architects are challenged to include these instruments as an integral part of their designs for commercial retail. Cameras, alarms, lighting, and access control systems must be unobtrusive and blend in with both external building designs and internal retail layouts to avoid ruining beautiful designs and negatively impacting retail brands.
Retailers and their customers want to feel protected and safe without the feeling that their every movement is controlled and studied. Providing for retail security directly in architectural design will protect design concepts, allow for the unobtrusiveness of security equipment, and save potential expenses due to modifications and the retrofitting of equipment when security is only considered an afterthought.
The post What Retailers Need in a Security Architecture Design appeared first on The Architecture Designs.





